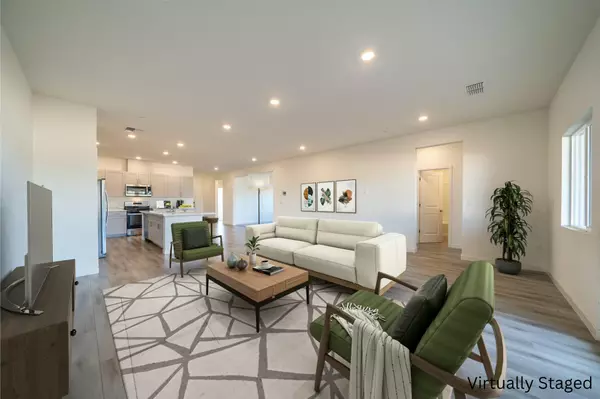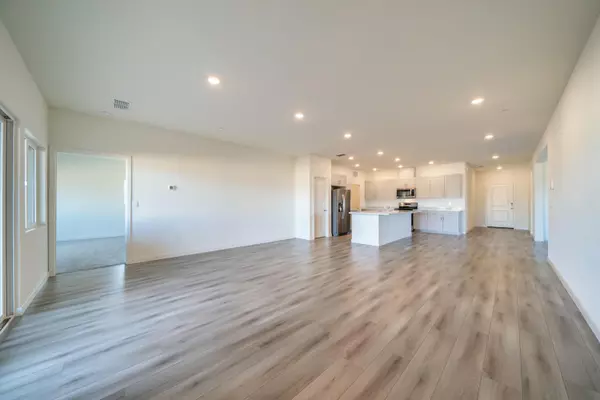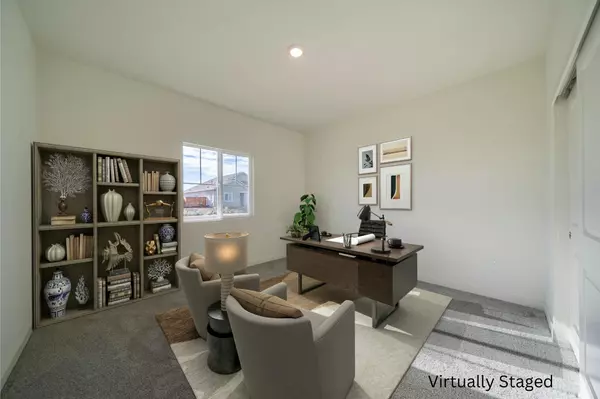Bought with TREG INC - The Real Estate Group
For more information regarding the value of a property, please contact us for a free consultation.
Key Details
Sold Price $480,000
Property Type Single Family Home
Sub Type Single Family Residence
Listing Status Sold
Purchase Type For Sale
Square Footage 2,300 sqft
Price per Sqft $208
Subdivision Shastina Ranch
MLS Listing ID 24-3849
Sold Date 12/30/24
Style Traditional
Bedrooms 4
Full Baths 3
Originating Board Shasta Association of REALTORS®
Year Built 2024
Lot Size 9,583 Sqft
Acres 0.22
Property Description
This stunning 4-bedroom, 3-bathroom residence perfectly blends modern convenience with timeless style. Newly built, the home boasts energy efficiency and sustainability with owned solar, making it as economical as it is beautiful.
Step inside to an inviting open-concept design that seamlessly connects the spacious living room, dining area, and a large kitchen—perfect for entertaining or cozy nights in. The split floor plan ensures privacy, with the primary suite offering a luxurious retreat featuring a huge bathroom and ample walk-in closet space.
Three additional bedrooms provide flexibility for guests, family, or a dedicated home office. The layout is ideal for those who work from home, offering quiet, separated spaces and ample natural light.
The 3-car garage provides plenty of storage and room for all your toys. Outside, you have a blank canvas allowing you to create whatever space fits your needs. Conveniently located near schools, shopping, and parks, this home is a dream come true.
Don't miss your chance to own this perfect combination of style, functionality, and energy efficiency!
Location
State CA
County Shasta
Community Shastina Ranch
Direction Go south on Shasta View and turn right onto Schumacher.
Interior
Interior Features Pantry, Breakfast Bar, Eat-in Kitchen, Double Vanity
Heating Forced Air
Cooling Central Air
Flooring Luxury Vinyl, Wall to Wall Carpet
Heat Source Forced Air
Exterior
Parking Features Off Street
Pool Other
View Mountain(s)
Roof Type Composition
Building
Lot Description Level, City Lot
Building Description Stucco, Stucco
Foundation Slab
Sewer Public Sewer
Water Public
Architectural Style Traditional
Structure Type Stucco
Others
Senior Community No
Tax ID 054-092-001
Acceptable Financing Cash to New Loan
Listing Terms Cash to New Loan
Read Less Info
Want to know what your home might be worth? Contact us for a FREE valuation!

Our team is ready to help you sell your home for the highest possible price ASAP



