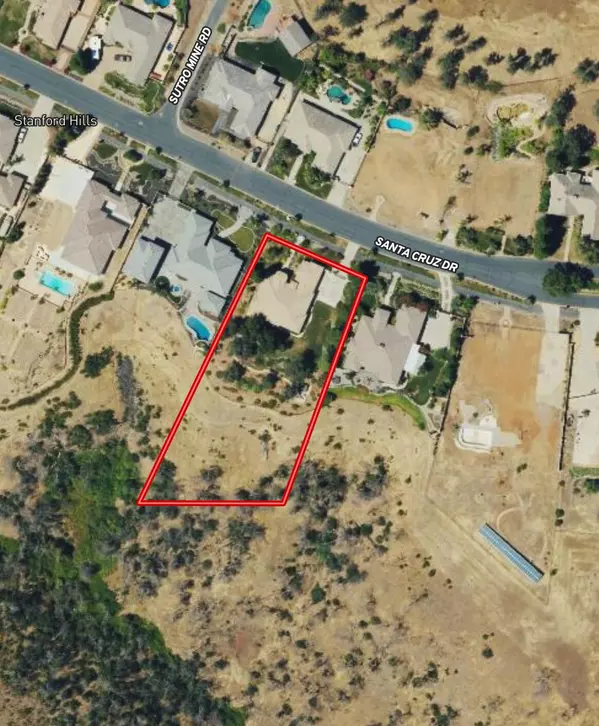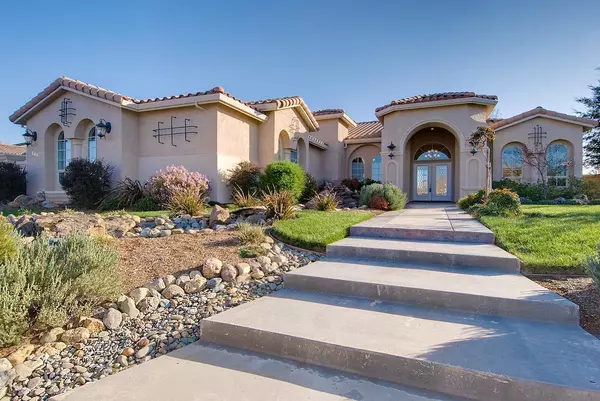Bought with eXp Realty of Northern California, Inc.
For more information regarding the value of a property, please contact us for a free consultation.
Key Details
Sold Price $700,000
Property Type Single Family Home
Sub Type Single Family Residence
Listing Status Sold
Purchase Type For Sale
Square Footage 2,820 sqft
Price per Sqft $248
Subdivision Stanford Hills
MLS Listing ID 24-5226
Sold Date 12/26/24
Style Ranch,Contemporary
Bedrooms 4
Full Baths 2
Half Baths 1
HOA Fees $195
Originating Board Shasta Association of REALTORS®
Year Built 2005
Lot Size 1.080 Acres
Acres 1.08
Property Description
Welcome to an extraordinary residence located in the prestigious gated community of Stanford Hills Estates. This stunning 4 bedroom, 2.5 bathroom home is truly a standout, designed as a ''Street of Dreams'' home , showcasing superior craftsmanship and attention to detail. Nestled behind a gated driveway, the property offers both privacy and convenience, with oversized parking to accommodate all your vehicles and toys. The home is equipped with city utilities and offers breathtaking views of the majestic mountains and the vibrant downtown Redding skyline.
Just seconds away from the renowned Sacramento River Trail, this property is perfect for those who love to explore nature without sacrificing urban conveniences. The open and inviting layout of this home, coupled with its premium location, makes it a rare find, enjoy luxury living at its finest in this exceptional home that combines elegance, comfort, and stunning surroundings.
Location
State CA
County Shasta
Community Stanford Hills
Direction FROM MARKET ST. TAKE QUARTZ HILL ROAD TO KESWICK DAM RD., MAKE LEFT TO BUENAVENTURA BLVD, LEFT TO SUTRO MINE MAKE LEFT TO SANTA CRUZ & GATE ENTRANCE.HOME IS ON THE RIGHT
Interior
Interior Features Vaulted Ceiling(s), High Speed Internet, Kitchen Island
Heating Forced Air
Cooling Central Air
Flooring Tile, Wall to Wall Carpet
Fireplaces Type Living Room
Fireplace Yes
Window Features Double Pane Windows
Heat Source Forced Air
Exterior
Parking Features Off Street, RV Access/Parking, Oversized, Boat
View Mountain(s), City
Building
Lot Description Level, Steep Slope, City Lot
Building Description Stucco, Stucco
Foundation Slab
Sewer Public Sewer
Water Public
Architectural Style Ranch, Contemporary
Structure Type Stucco
Others
Senior Community No
Tax ID 115-420-040-000
Acceptable Financing Cash to New Loan, FHA/VA
Listing Terms Cash to New Loan, FHA/VA
Read Less Info
Want to know what your home might be worth? Contact us for a FREE valuation!

Our team is ready to help you sell your home for the highest possible price ASAP


