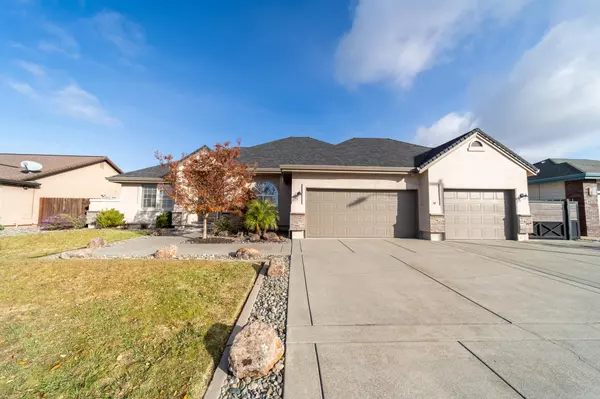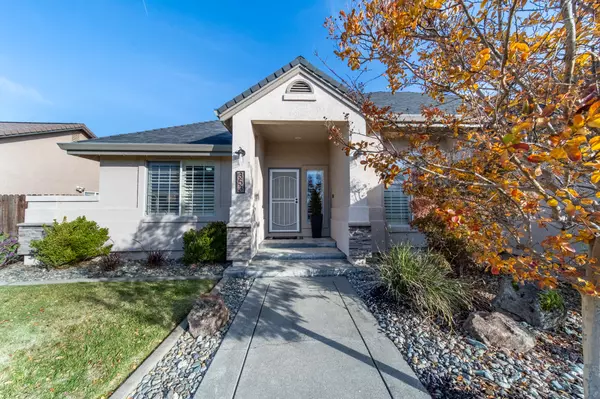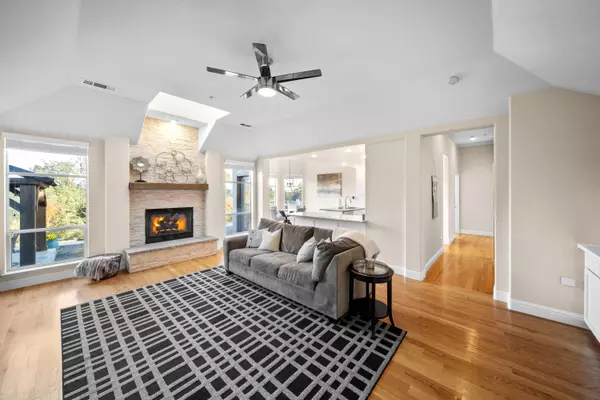Bought with Wahlund & Co. Realty Group
For more information regarding the value of a property, please contact us for a free consultation.
Key Details
Sold Price $530,000
Property Type Single Family Home
Sub Type Single Family Residence
Listing Status Sold
Purchase Type For Sale
Square Footage 1,967 sqft
Price per Sqft $269
Subdivision Riverpark Highlands
MLS Listing ID 24-4818
Sold Date 12/18/24
Style Ranch
Bedrooms 4
Full Baths 2
Originating Board Shasta Association of REALTORS®
Year Built 1991
Lot Size 0.350 Acres
Acres 0.35
Property Description
Located in the highly desirable River Park Highlands Subdivision, this beautifully updated 4 bedroom, 2 bath home offers a blend of style, space, and comfort. The open floor plan with vaulted ceilings and abundant natural light creates a warm and inviting atmosphere. A split-bedroom layout provides privacy, while a small office space offers the perfect setup for remote work or hobbies. With ample updates throughout, this home exudes modern charm and functionality, ready for you to enjoy.
Outside, the property backs up to a city-owned greenbelt, offering added privacy and tranquil, unobstructed mountain views from your backyard. The oversized 3-car garage provides plenty of storage and workspace, catering to all your needs. The River Park Highlands subdivision is known for its scenic surroundings and convenient access to Redding's best shopping, dining, and recreation. Don't miss out on this rare find that combines elegance, practicality, and an unbeatable location!
Location
State CA
County Shasta
Community Riverpark Highlands
Direction Benton Dr to River Park Dr to property on right
Interior
Interior Features Breakfast Bar, Eat-in Kitchen, Vaulted Ceiling(s), High Speed Internet
Heating Forced Air
Cooling Central Air, Whole House Fan
Flooring Hardwood, Tile, Wall to Wall Carpet
Fireplaces Type Living Room
Fireplace Yes
Window Features Skylight(s),Double Pane Windows
Heat Source Forced Air
Exterior
Parking Features Off Street, Boat, Oversized
View Mountain(s), Trees/Woods
Roof Type Composition
Building
Lot Description Level, Private, City Lot
Building Description Stucco, Stucco
Foundation Raised
Sewer Sewer, Public Sewer
Water Public
Architectural Style Ranch
Structure Type Stucco
Others
Senior Community No
Tax ID 112-340-013-000
Acceptable Financing Cash to New Loan, FHA/VA
Listing Terms Cash to New Loan, FHA/VA
Read Less Info
Want to know what your home might be worth? Contact us for a FREE valuation!

Our team is ready to help you sell your home for the highest possible price ASAP



