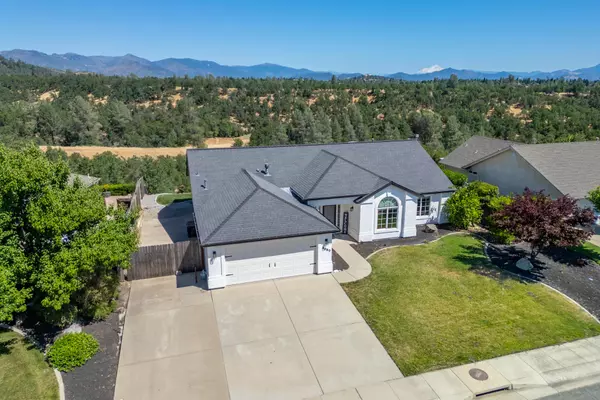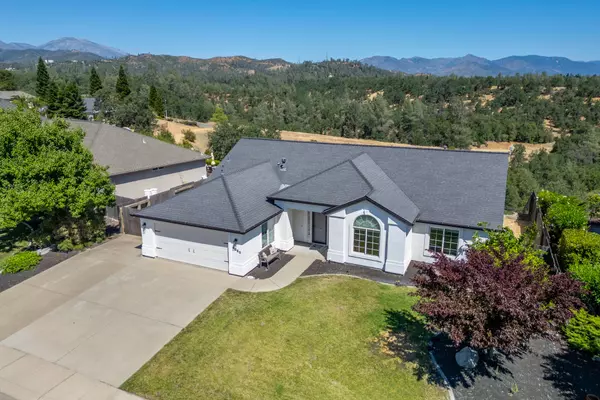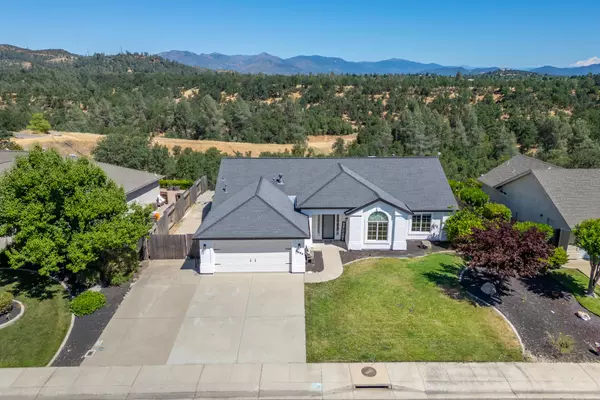Bought with Real Brokerage Technologies
For more information regarding the value of a property, please contact us for a free consultation.
Key Details
Sold Price $465,000
Property Type Single Family Home
Sub Type Single Family Residence
Listing Status Sold
Purchase Type For Sale
Square Footage 1,880 sqft
Price per Sqft $247
Subdivision Country Heights
MLS Listing ID 24-2629
Sold Date 12/16/24
Style Contemporary
Bedrooms 3
Full Baths 2
Originating Board Shasta Association of REALTORS®
Year Built 2004
Lot Size 0.440 Acres
Acres 0.44
Property Description
VIEWS, VIEWS, VIEWS! Welcome to your dream retreat situated on a quiet cul-de-sac street in Country Heights. Location boasts of captivating views of Mt. Shasta and the greenbelt below. Step inside to discover a thoughtfully designed open floor plan, integrating spaciousness & functionality. Features a Spacious Great Room, Vaulted Ceilings, Covered Patio w/Skylights, RV Parking, Large Pantry, Primary Suite with views & new Backyard Landscaping. Freshly painted interior; this home exudes a sense of renewed vitality. Stay cool & comfortable with a newer HVAC system & ceiling fans throughout. Take advantage of the proximity to nature & explore the many walking trails in the greenbelt just steps away. Great walking neighborhood too! Washer, Dryer, Refrigerator & 75'' Flat Screen TV included.
Location
State CA
County Shasta
Community Country Heights
Direction Buenaventura to Canyon Creek to Blazingwood to right on Howard to right on Sunglow to Wintergreen. House is on the left towards the end of the cul-de-sac.
Interior
Interior Features Pantry, Breakfast Bar, Vaulted Ceiling(s), High Speed Internet, Double Vanity
Heating Forced Air
Cooling Central Air
Flooring Laminate, Luxury Vinyl
Fireplaces Type Living Room
Fireplace Yes
Window Features Skylight(s),Double Pane Windows
Heat Source Forced Air
Laundry In Kitchen
Exterior
Parking Features Off Street, On Street, RV Access/Parking, Boat
View Greenbelt-Open Space, Mountain(s)
Roof Type Composition
Building
Lot Description Level, Steep Slope, City Lot
Building Description Stucco, Stucco
Foundation Slab
Sewer Public Sewer
Water Public
Architectural Style Contemporary
Structure Type Stucco
Others
Senior Community No
Tax ID 203-480-013-000
Ownership Seller
Security Features Carbon Monoxide Detector(s)
Acceptable Financing FHA/VA, Cash, USDA Loan
Listing Terms FHA/VA, Cash, USDA Loan
Financing USDA
Read Less Info
Want to know what your home might be worth? Contact us for a FREE valuation!

Our team is ready to help you sell your home for the highest possible price ASAP



