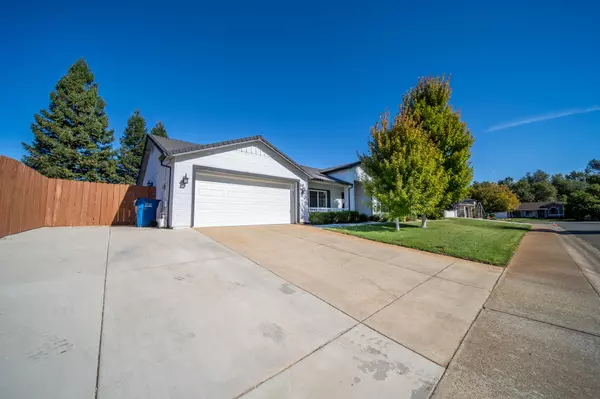Bought with Young and Company Real Estate
For more information regarding the value of a property, please contact us for a free consultation.
Key Details
Sold Price $430,000
Property Type Single Family Home
Sub Type Single Family Residence
Listing Status Sold
Purchase Type For Sale
Square Footage 1,419 sqft
Price per Sqft $303
Subdivision Victor Estates
MLS Listing ID 24-4557
Sold Date 12/13/24
Style Ranch
Bedrooms 3
Full Baths 2
Originating Board Shasta Association of REALTORS®
Year Built 1993
Lot Size 8,712 Sqft
Acres 0.2
Property Description
Welcome to this beautifully updated 3 bedroom, 2 bathroom home with a POOL and newer roof, perfectly situated in a highly sought-after neighborhood close to Enterprise Park, Costco, shopping, and dining. The open-concept layout features a stunning, renovated kitchen with granite countertops, modern appliances, and ample cabinet space, making it ideal for both everyday living and entertaining. The large living and dining areas are filled with natural light, creating a warm and inviting atmosphere throughout the home.
Step outside and enjoy the incredible backyard oasis, featuring a beautiful in ground pool surrounded by a well-maintained patio, perfect for relaxing or hosting gatherings. The covered patio extends your living space, offering a shaded spot to enjoy outdoor meals or unwind by the pool year-round. The property also boasts oversized RV parking, providing ample room for recreational vehicles, boats, or extra storage, along with a newer roof installed in 2020 for added peace of mind.
This home also offers a 2-car garage, spacious bedrooms, updated bathrooms, and a flexible layout, with the potential for a third bedroom or office option. Located near parks, schools, and all the conveniences of shopping and dining, this move-in-ready home combines modern updates with a prime location. Don't miss the opportunity to make this wonderful home your own!
Location
State CA
County Shasta
Community Victor Estates
Direction Victor south to El Vista, Left on El Vista to Right on Bowyer.
Interior
Interior Features Vaulted Ceiling(s), High Speed Internet, Double Vanity
Heating Forced Air
Cooling Central Air
Flooring Laminate, Tile, Wall to Wall Carpet
Window Features Double Pane Windows
Heat Source Forced Air
Laundry In Garage
Exterior
Parking Features RV Access/Parking
Pool Fiberglass, In Ground
View None
Roof Type Composition
Building
Lot Description Level, City Lot
Building Description Wood Siding, Wood Siding
Foundation Slab
Sewer Public Sewer
Water Public
Architectural Style Ranch
Structure Type Wood Siding
Others
Senior Community No
Tax ID 068-660-076-000
Acceptable Financing FHA/VA, Cash
Listing Terms FHA/VA, Cash
Read Less Info
Want to know what your home might be worth? Contact us for a FREE valuation!

Our team is ready to help you sell your home for the highest possible price ASAP



