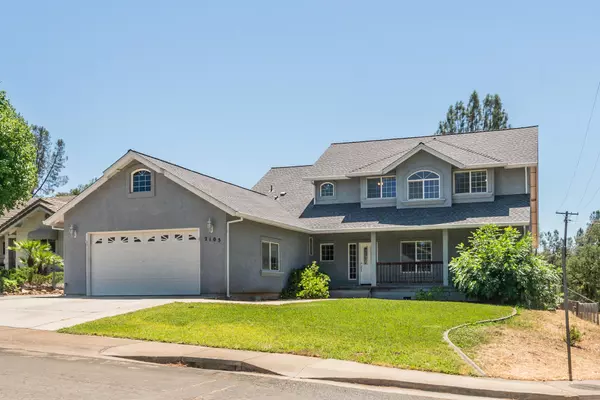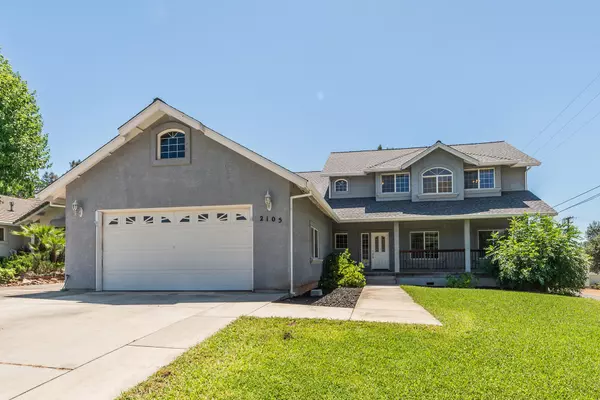Bought with eXp Realty of California, Inc.
For more information regarding the value of a property, please contact us for a free consultation.
Key Details
Sold Price $517,000
Property Type Single Family Home
Sub Type Single Family Residence
Listing Status Sold
Purchase Type For Sale
Square Footage 2,656 sqft
Price per Sqft $194
Subdivision Oak Mesa
MLS Listing ID 24-2868
Sold Date 12/05/24
Style Contemporary
Bedrooms 4
Full Baths 4
Originating Board Shasta Association of REALTORS®
Year Built 2001
Lot Size 0.280 Acres
Acres 0.28
Property Description
This charming two-story home boasts 4 bedrooms and 4 bathrooms, including an office for those who work from home. The layout includes two bedrooms upstairs with a shared bathroom featuring double sinks and a garden tub. The spacious kitchen features plenty of cabinets, an island for meal prep, new microwave, and two sinks with new faucets for convenience. The home also offers a laundry room with a bathroom plus ample storage space.
Natural light floods the interior, showcasing the vaulted ceilings in the living room and primary suite. Recent upgrades include a new roof in 2020 and fresh carpet in the primary bedroom. Outside, you'll find a blank slate backyard with a large patio and new deck railing and stairs. The property also features RV/boat parking for additional convenience. Situated close to shopping centers, grocery stores, and schools, this home offers quick and easy access to Hwy 44 for convenient commuting. Ideal for those seeking a well-appointed home in a convenient location.
Location
State CA
County Shasta
Community Oak Mesa
Direction Old Alturas to Oak Mesa Ln, right on Sageway. Home at the bottom of the hill on the left.
Interior
Interior Features Vaulted Ceiling(s), High Speed Internet, Kitchen Island, Double Vanity
Heating Forced Air
Cooling Central Air
Flooring Laminate, Tile, Vinyl, Wall to Wall Carpet
Window Features Window Coverings,Double Pane Windows
Heat Source Forced Air
Exterior
Parking Features Off Street, RV Access/Parking, Oversized
View Trees/Woods
Roof Type Composition
Building
Lot Description Level, Secluded, City Lot
Building Description Stucco, Stucco
Foundation Raised
Sewer Sewer
Water Public
Architectural Style Contemporary
Structure Type Stucco
Others
Senior Community No
Tax ID 077-440-045-000
Security Features Smoke Detector(s),Carbon Monoxide Detector(s)
Acceptable Financing Cash to New Loan, FHA
Listing Terms Cash to New Loan, FHA
Special Listing Condition Relative
Read Less Info
Want to know what your home might be worth? Contact us for a FREE valuation!

Our team is ready to help you sell your home for the highest possible price ASAP



