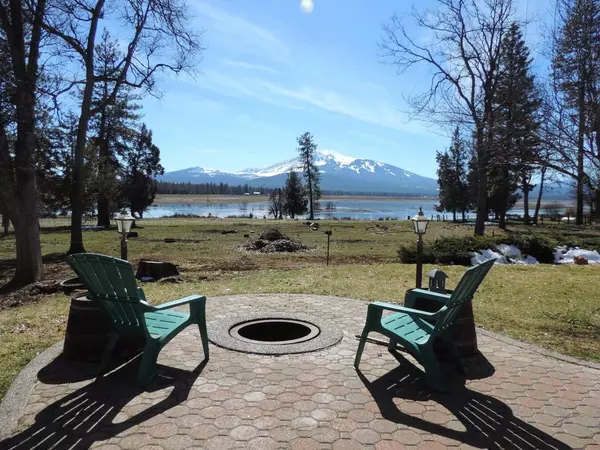Bought with Coldwell Banker Intermountain Realty
For more information regarding the value of a property, please contact us for a free consultation.
Key Details
Sold Price $725,000
Property Type Single Family Home
Sub Type Single Family Residence
Listing Status Sold
Purchase Type For Sale
Square Footage 2,866 sqft
Price per Sqft $252
MLS Listing ID 24-3872
Sold Date 11/27/24
Style Ranch
Bedrooms 5
Full Baths 3
Half Baths 1
Originating Board Shasta Association of REALTORS®
Year Built 2000
Lot Size 5.090 Acres
Acres 5.09
Lot Dimensions 5.09
Property Description
Perfection Personified ~ minutes to town a private, elegant & spacious estate on 5 ac offers main house & guest house totaling 5 bedrooms & 3.5 baths with
majestic mtn and seasonal creek views!
Main home boasts a gourmet kitchen w/ multiple seating areas to enjoy the beautiful views, formal dining & living rooms and additional office space. Vaulted ceilings in living room with high ceilings throughout main home. Expansive master suite with his/ her closets, Jacuzzi tub and walk in shower.
Guest house features 2 bedrooms, 1 bath to increase your living space by additional 700 sf per county records & additional exercise/ pool room. Salt water pool has propane and solar heat. A back up generator serves the main home for extra convenience. Entertain poolside for summer fun! Property is fully fenced and is cross fenced.
Located between Mts Shasta and Lassen, the Intermountain area is rich in activities for the outdoor enthusiast: blue ribbon fly fishing, golfing and hunting abound. This beautiful Burney estate is captivating and a must see to a fully take in all it has to offer: Truly a Lifestyle Worth Living!
Location
State CA
County Shasta
Direction Hwy 299 E to Burney, through Burney to Black Ranch Rd. Turn left on Vedder Rd. 1st home on the left past the creek/bridge.
Interior
Interior Features Pantry, Wet Bar, Breakfast Bar, Eat-in Kitchen, Vaulted Ceiling(s), High Speed Internet, Kitchen Island, High Ceilings, Double Vanity
Heating Forced Air, Wood Stove
Cooling Central Air, Evaporative Cooling
Flooring Wood, Laminate, Tile, Wall to Wall Carpet
Fireplaces Type Living Room, Wood Burning Stove
Fireplace Yes
Window Features Window Coverings,Double Pane Windows
Heat Source Forced Air, Wood Stove
Exterior
Parking Features Off Street, RV Access/Parking, Boat, Oversized
Pool Gunite, In Ground, Heated
Utilities Available Cable Not Available
Amenities Available Exercise Course, Gated
View Open, Mountain(s), Panoramic, Valley, Trees/Woods
Roof Type Composition
Building
Lot Description Level, Private
Building Description Comp Plank, Comp Plank
Foundation Raised, Slab
Sewer Septic Tank
Water Well
Architectural Style Ranch
Structure Type Comp Plank
Schools
Elementary Schools Frjusd
High Schools Frjusd
Others
Senior Community No
Tax ID 030-350-002-000
Security Features Smoke Detector(s),Carbon Monoxide Detector(s)
Acceptable Financing FHA/VA
Listing Terms FHA/VA
Read Less Info
Want to know what your home might be worth? Contact us for a FREE valuation!

Our team is ready to help you sell your home for the highest possible price ASAP



