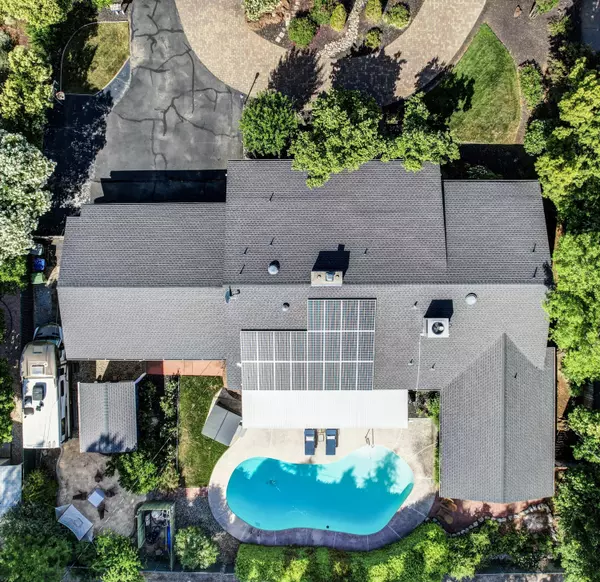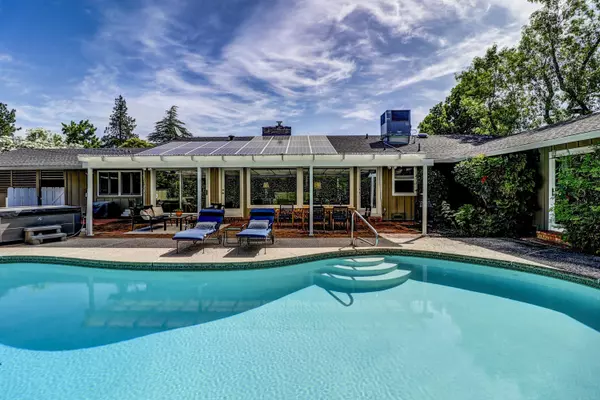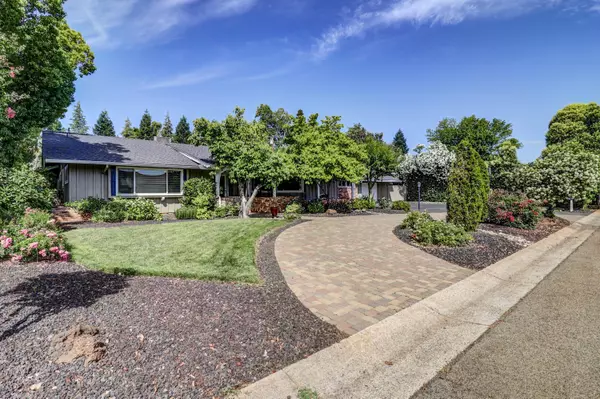Bought with Wahlund & Co. Realty Group
For more information regarding the value of a property, please contact us for a free consultation.
Key Details
Sold Price $600,000
Property Type Single Family Home
Sub Type Single Family Residence
Listing Status Sold
Purchase Type For Sale
Square Footage 2,640 sqft
Price per Sqft $227
Subdivision Sunset Terrace
MLS Listing ID 24-2302
Sold Date 10/30/24
Style Ranch,Contemporary
Bedrooms 3
Full Baths 2
Half Baths 2
Originating Board Shasta Association of REALTORS®
Year Built 1962
Lot Size 0.360 Acres
Acres 0.36
Lot Dimensions 15,682
Property Description
Back on the market, buyer changed plans. Permitted as a VRBO to generate income when the current owners travel, you will feel as if you are on a perpetual vacation at this home conveniently located in desirable Sunset Terrace. Featuring 2 primary suites + 3rd bedroom/office & detached bonus room this 2,640 sf home has enough room for everyone. Living & family rooms, formal dining, breakfast nook, & large kitchen w/ Viking cooktop, pot filler & pantry. Two full baths plus two half baths, large laundry room, whole house fan, oversized closets and more!
Upgraded for efficiency/ease of living with the following in last 6 years: owned solar, new roof, insulation, HVAC/ducting, pool resurfacing, plumbing, tankless water heater, double ovens, electric car charger & 2023 Hot Springs Hot tub The backyard oasis features many "zones" including a large covered patio, secondary patio and even a private sandy fire pit/hammock alcove. Detached studio/pool house with mini split unit great for entertaining or private office area, rv parking and large front circular drive with covered porch to enjoy the mature landscaping.
Location
State CA
County Shasta
Community Sunset Terrace
Direction Eureka way west from downtown. Right on Sunset, left on Redbud to Hallmark. Home is toward the end of Hallmark on the left.
Interior
Interior Features Pantry, Eat-in Kitchen, Vaulted Ceiling(s), High Speed Internet, Double Vanity
Heating Forced Air, Wood Stove
Cooling Mini-Split, Central Air
Flooring Wood, Tile, Wall to Wall Carpet
Fireplaces Type Living Room
Fireplace Yes
Window Features Window Coverings,Double Pane Windows
Heat Source Forced Air, Wood Stove
Laundry In Unit
Exterior
Parking Features Assigned, Off Street, RV Access/Parking, Boat
Pool Gunite, In Ground
View None
Roof Type Composition
Building
Lot Description Level, City Lot
Building Description Wood Siding, Wood Siding
Foundation Raised
Sewer Sewer, Public Sewer
Water Public
Architectural Style Ranch, Contemporary
Structure Type Wood Siding
Schools
Middle Schools Uprep
High Schools Shasta/Uprep
Others
Senior Community No
Tax ID 103-600-013-000
Security Features Smoke Detector(s),Carbon Monoxide Detector(s)
Acceptable Financing Assumable, Cash to New Loan, FHA/VA, Cash, FHA, VA Loan
Listing Terms Assumable, Cash to New Loan, FHA/VA, Cash, FHA, VA Loan
Read Less Info
Want to know what your home might be worth? Contact us for a FREE valuation!

Our team is ready to help you sell your home for the highest possible price ASAP



