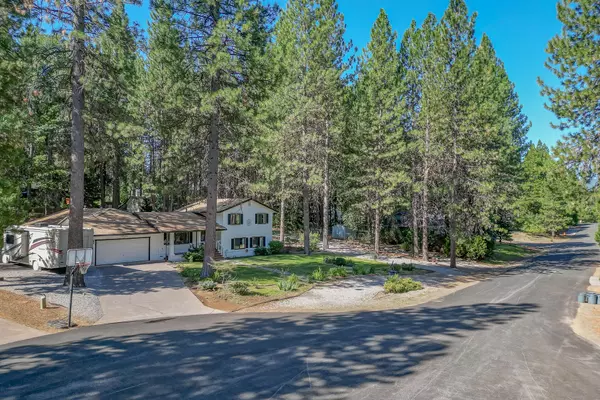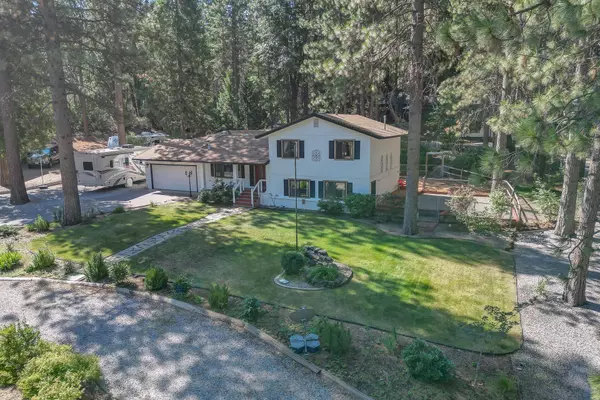Bought with eXp Realty of California, Inc.
For more information regarding the value of a property, please contact us for a free consultation.
Key Details
Sold Price $420,000
Property Type Single Family Home
Sub Type Single Family Residence
Listing Status Sold
Purchase Type For Sale
Square Footage 2,474 sqft
Price per Sqft $169
Subdivision Burney Terrace
MLS Listing ID 24-2265
Sold Date 10/18/24
Style Split Level,Ranch
Bedrooms 4
Full Baths 4
Originating Board Shasta Association of REALTORS®
Year Built 1984
Lot Size 0.700 Acres
Acres 0.7
Lot Dimensions .70
Property Description
Beautiful home located within a quiet, peaceful cul de sac! This almost 2500sf tri level home is comprised of 4 bedrooms/4 bathrooms including an attached 1 bedroom/ 1 bathroom apartment with new furnace & w/ its own access & parking. The split bedroom floor plan offers room to spread out. There are 3 heat sources: pellet, NG furnace & NG monitor. New flooring, furnace, pellet stove, and hot water heater within the last 3 years. New decks and patios surround the property with low maintenance landscaping. Outbuildings serve as a shop & storage. Full RV hookup & parking on close to 3/4 acre. Watch the wildlife from your window! Convenient location to 4.5 star golf course, & outstanding recreational opportunities throughout the Intermountain Area, & only 50 miles to Redding and I-5.
Location
State CA
County Shasta
Community Burney Terrace
Direction Hwy. 299E, South on Hudson, right on Sapphire and right on Peridot. right on Serpentine, See sign on the right.
Interior
Interior Features Breakfast Bar, High Speed Internet
Heating Forced Air, Other
Cooling None
Flooring Tile, Vinyl, Wall to Wall Carpet
Equipment Satellite Dish
Window Features Double Pane Windows
Heat Source Forced Air, Other
Exterior
Parking Features Off Street, RV Access/Parking, Oversized
Community Features Pool
View Mountain(s), Trees/Woods
Roof Type Composition
Building
Lot Description Level, City Lot
Building Description T1-11, T1-11
Foundation Block
Sewer Sewer
Architectural Style Split Level, Ranch
Structure Type T1-11
Schools
Elementary Schools Frjusd
High Schools Frjusd
Others
Senior Community No
Tax ID 028-510-020
Ownership Seller
Security Features Carbon Monoxide Detector(s)
Acceptable Financing FHA/VA, USDA Loan
Listing Terms FHA/VA, USDA Loan
Financing USDA
Read Less Info
Want to know what your home might be worth? Contact us for a FREE valuation!

Our team is ready to help you sell your home for the highest possible price ASAP



