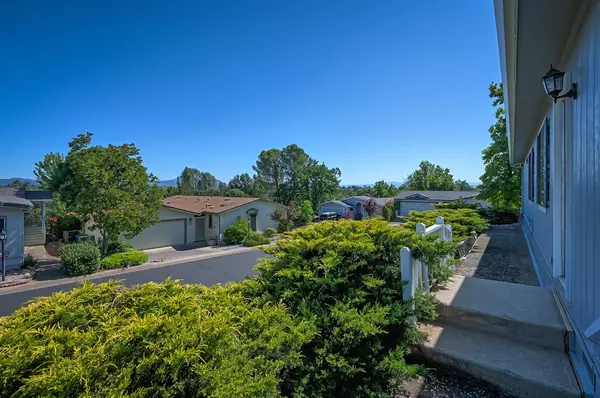Bought with Shasta Sotheby's International Realty
For more information regarding the value of a property, please contact us for a free consultation.
Key Details
Sold Price $295,000
Property Type Single Family Home
Sub Type MFD-F
Listing Status Sold
Purchase Type For Sale
Square Footage 1,774 sqft
Price per Sqft $166
Subdivision Shasta Hills Estates
MLS Listing ID 24-2570
Sold Date 10/18/24
Style Contemporary
Bedrooms 3
Full Baths 2
HOA Fees $94
Originating Board Shasta Association of REALTORS®
Year Built 1990
Lot Size 6098.000 Acres
Acres 6098.0
Lot Dimensions 6098 sqft
Property Description
Enjoy a Active adult lifestyle at Shasta Hills Estates, a 55+ desirable gated and secure community close to all amenities. Split floor plan 3/2 built in 1990 mfg. home features a private setting, vaulted ceiling and indoor laundry all centered by the great room and kitchen with electric cooking, stainless fridge, oak cabinetry and breakfast bar. Convenient concrete patio to the south & Mt. Shasta views to the north high above the street below. Large master bedroom with double sinks, garden Tub & separate shower plus a full wall closet. Walk to the community clubhouse, tennis court, fitness room, inground pool, spa, pickleball courts and walking trails just down the hill along with convenient RV and Boat storage. The roof was replaced in 2019 and A/C condensor in 2008.
Location
State CA
County Shasta
Community Shasta Hills Estates
Direction Dana then North on Churn Creek to left 0n Golden Gate, or south from 299 on Churn Creek to Right on Golden Gate, home on right. no gate code needed until dusk
Interior
Interior Features Vaulted Ceiling(s), High Ceilings, Double Vanity
Heating Forced Air
Cooling Central Air
Flooring Parquet, Vinyl, Wall to Wall Carpet
Heat Source Forced Air
Laundry In Unit
Exterior
Community Features Pool, Gated
Amenities Available Recreation Room, Exercise Course, Spa/Hot Tub, Laundry
View Mountain(s), Valley
Roof Type Composition
Building
Lot Description Level, Steep Slope, City Lot
Building Description Wood Siding, Wood Siding
Foundation Manufactured Prmnt Fndtn
Sewer Sewer
Water Public
Architectural Style Contemporary
Structure Type Wood Siding
Others
Senior Community Yes
Tax ID 117-240-010
Ownership Seller
Security Features Smoke Detector(s)
Acceptable Financing Cash to New Loan, Cash
Listing Terms Cash to New Loan, Cash
Read Less Info
Want to know what your home might be worth? Contact us for a FREE valuation!

Our team is ready to help you sell your home for the highest possible price ASAP



