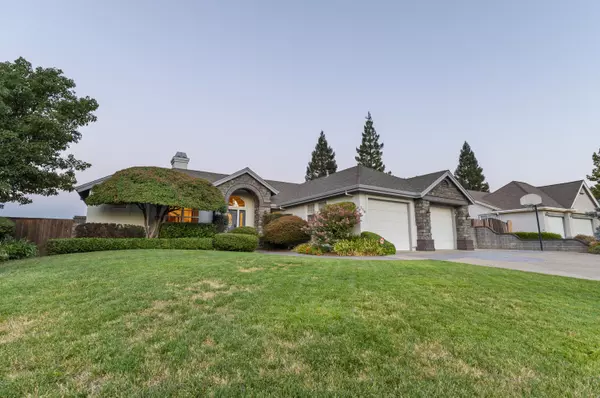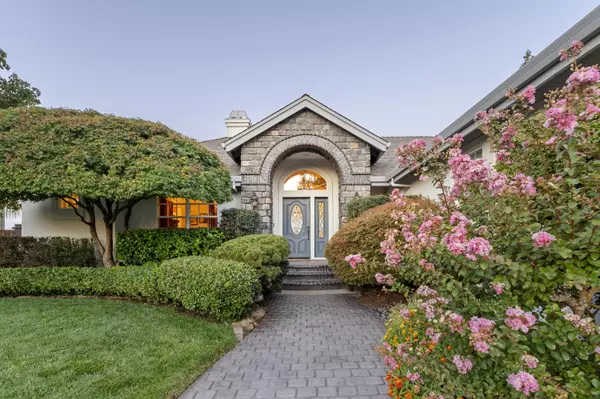Bought with TREG INC - The Real Estate Group
For more information regarding the value of a property, please contact us for a free consultation.
Key Details
Sold Price $562,500
Property Type Single Family Home
Sub Type Single Family Residence
Listing Status Sold
Purchase Type For Sale
Square Footage 1,977 sqft
Price per Sqft $284
Subdivision Riverpark Highlands
MLS Listing ID 24-3763
Sold Date 10/01/24
Style Ranch
Bedrooms 3
Full Baths 2
Originating Board Shasta Association of REALTORS®
Year Built 1993
Lot Size 0.770 Acres
Acres 0.77
Property Description
Discover unparalleled beauty and comfort in this one-of-a-kind custom home, being offered for sale for the very first time. Perched to capture stunning westerly views, this residence blends elegance with function, creating an inviting retreat you'll love coming home to. With 3 spacious bedrooms, 2 full baths, and a versatile small office, this home is designed to accommodate both work and leisure. The open floor plan allows for seamless flow between living spaces, making it perfect for entertaining or relaxing with family. The kitchen has been tastefully updated, featuring modern finishes that complement the home's timeless design.
Outside, you'll find a luxurious PebbleTec pool, perfect for soaking up the sun while taking in the expansive views. The property offers ample RV parking and the convenience of city utilities, making it as practical as it is beautiful. The roof was updated around 2018, adding to the home's overall appeal and ensuring low maintenance for the new owners. The single-story layout and split bedroom floor plan provide both accessibility and privacy, making this home ideal for a variety of lifestyles. Nestled in a peaceful, well-maintained neighborhood, this exceptional property offers the perfect blend of luxury and convenience. Don't miss your chance to own this rare gem!
Location
State CA
County Shasta
Community Riverpark Highlands
Direction Benton to River Park to left on Ironwood Ln. The fifth house on the right.
Interior
Interior Features Breakfast Bar, Eat-in Kitchen, High Speed Internet
Heating Forced Air
Cooling Central Air
Flooring Hardwood, Tile, Wall to Wall Carpet
Fireplaces Type Living Room
Fireplace Yes
Window Features Window Coverings,Double Pane Windows
Heat Source Forced Air
Exterior
Parking Features Off Street, RV Access/Parking, Boat
Pool Gunite, In Ground
View Mountain(s), City
Roof Type Composition
Building
Lot Description Level, Private, City Lot
Building Description Brick,Stone,Stucco,Wood Siding, Brick,Stone,Stucco,Wood Siding
Foundation Raised
Sewer Public Sewer
Water Public
Architectural Style Ranch
Structure Type Brick,Stone,Stucco,Wood Siding
Others
Senior Community No
Tax ID 112-360-013-000
Acceptable Financing Cash to New Loan, FHA/VA, Cash
Listing Terms Cash to New Loan, FHA/VA, Cash
Read Less Info
Want to know what your home might be worth? Contact us for a FREE valuation!

Our team is ready to help you sell your home for the highest possible price ASAP



