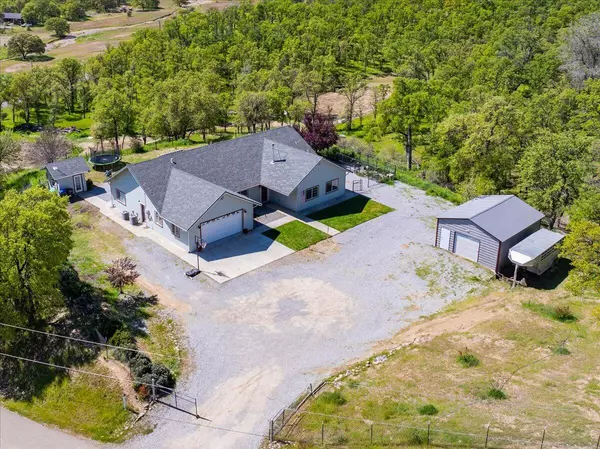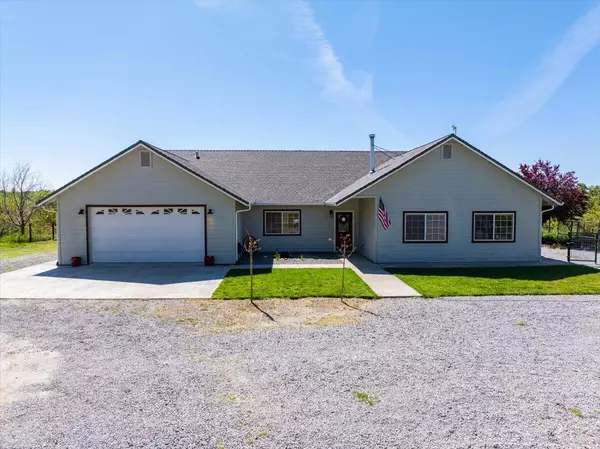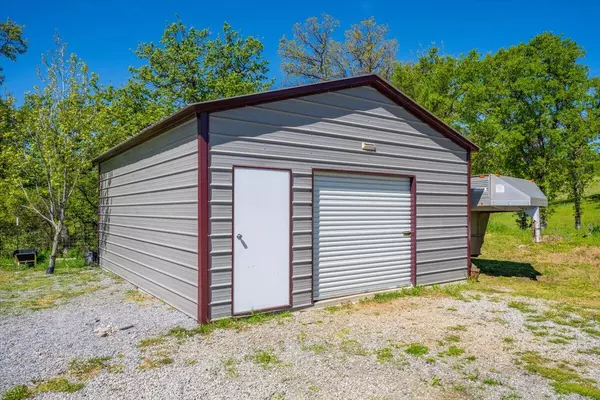Bought with eXp Realty of California, Inc.
For more information regarding the value of a property, please contact us for a free consultation.
Key Details
Sold Price $515,000
Property Type Single Family Home
Sub Type Single Family Residence
Listing Status Sold
Purchase Type For Sale
Square Footage 2,400 sqft
Price per Sqft $214
Subdivision Quailridge
MLS Listing ID 24-1568
Sold Date 09/24/24
Style Ranch
Bedrooms 3
Full Baths 2
Half Baths 1
Originating Board Shasta Association of REALTORS®
Year Built 2007
Lot Size 6.230 Acres
Acres 6.23
Lot Dimensions 6.32
Property Description
Welcome to your quiet country oasis! This spacious 3 bedroom 2.5 bath home w/office (or 4th bedroom) offers a split floor plan with primary suite on the opposite side of the house. You will enjoy an abundance of natural light in this home along with the spacious country kitchen with granite, island/breakfast bar, stainless appliances and pantry in addition to ample cabinetry to keep you organized! When you escape to the suite you will enjoy the roomy space along with the open bath w/ jetted tub, tile, and oversized shower. The dining room with french doors leads to the patio with Pergola for outdoor entertaining/barbecuing. There is also a great fire pit area that is great way to enjoy stargazing. Enjoy the ultimate outdoor living experience on this 6+ ac with detached shop, and solar.
Location
State CA
County Tehama
Community Quailridge
Direction I-5 to Hooker Creek Rd to Basler to Little Doe. First house on the left.
Interior
Interior Features Pantry, Breakfast Bar, Cathedral Ceiling(s), Vaulted Ceiling(s), High Speed Internet, High Ceilings, Double Vanity
Heating Forced Air, Wood Stove
Cooling Central Air
Flooring Wood, Slab, Tile, Wall to Wall Carpet
Fireplaces Type Living Room, Wood Burning Stove
Fireplace Yes
Window Features Double Pane Windows
Heat Source Forced Air, Wood Stove
Exterior
Parking Features Off Street, RV Access/Parking, Oversized
Utilities Available Cable Not Available
View Mountain(s)
Roof Type Composition
Building
Lot Description Private
Building Description Hardy Board, Hardy Board
Foundation Slab
Sewer Septic Tank
Water Well
Architectural Style Ranch
Structure Type Hardy Board
Schools
High Schools West Valley
Others
Senior Community No
Tax ID 007-540-029-000
Acceptable Financing Cash to New Loan
Listing Terms Cash to New Loan
Read Less Info
Want to know what your home might be worth? Contact us for a FREE valuation!

Our team is ready to help you sell your home for the highest possible price ASAP



