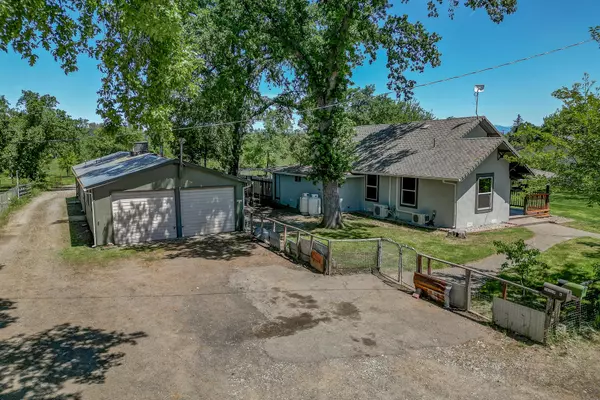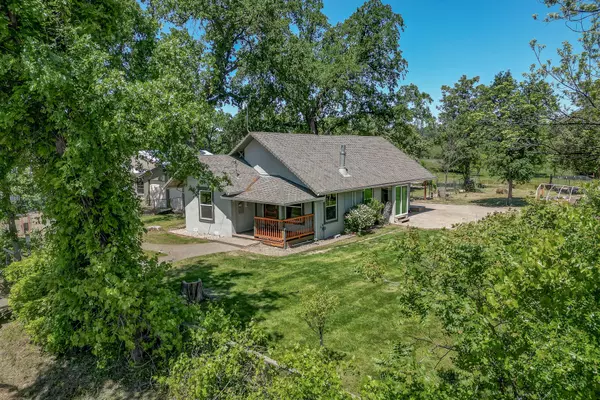Bought with eXp Realty of California, Inc.
For more information regarding the value of a property, please contact us for a free consultation.
Key Details
Sold Price $390,000
Property Type Single Family Home
Sub Type Single Family Residence
Listing Status Sold
Purchase Type For Sale
Square Footage 1,375 sqft
Price per Sqft $283
MLS Listing ID 24-1872
Sold Date 09/20/24
Style Traditional
Bedrooms 4
Full Baths 3
Originating Board Shasta Association of REALTORS®
Lot Size 1.700 Acres
Acres 1.7
Lot Dimensions 74,052
Property Description
Two Family set up! The main home is 2 stories with 2 bedrooms and full bath downstairs plus a nicely remodeled kitchen with quartz counter tops and farmhouse sink. The dining area is light and bright with a slider to the side yard. Also a propane fireplace and mini splits. There is a large mudroom and laundry room which lead to the exterior staircase and the upstairs loft/studio with bath including a tile shower and mini split. The second residence is permitted as 803 sq ft with a large kitchen with breakfast bar and a spacious living room. There is a full bath and 1 bedrooms. There are also other rooms permitted as storage here. This building also has an attached 2 car garage. There is a large separate storage area as well. There are fruit trees on the property. The main house was reroofed in 2022. The mini splits were installed in 2022. The main panel was replaced in 2022. All with permits.
Location
State CA
County Shasta
Direction Hwy 44 east to Old 44 Dr left to stop then left to house on the right.
Interior
Interior Features Storage, In-Law Floorplan, Double Vanity
Heating Other
Cooling Mini-Split
Flooring Laminate, Tile, Vinyl, Luxury Vinyl, Wall to Wall Carpet
Fireplaces Type Living Room
Fireplace Yes
Window Features Window Coverings
Heat Source Other
Exterior
Parking Features Off Street, Oversized
Waterfront Description Pond
View Open
Roof Type Metal
Building
Lot Description 2 on a Lot, Level
Building Description Stucco,Wood Siding, Stucco,Wood Siding
Foundation Raised, Slab
Sewer Septic Tank
Water Well
Architectural Style Traditional
Structure Type Stucco,Wood Siding
Schools
Elementary Schools Millville
Others
Senior Community No
Tax ID 060-130-003-000
Ownership Seller
Security Features Smoke Detector(s),Carbon Monoxide Detector(s)
Acceptable Financing Cash to New Loan, FHA/VA
Listing Terms Cash to New Loan, FHA/VA
Read Less Info
Want to know what your home might be worth? Contact us for a FREE valuation!

Our team is ready to help you sell your home for the highest possible price ASAP



