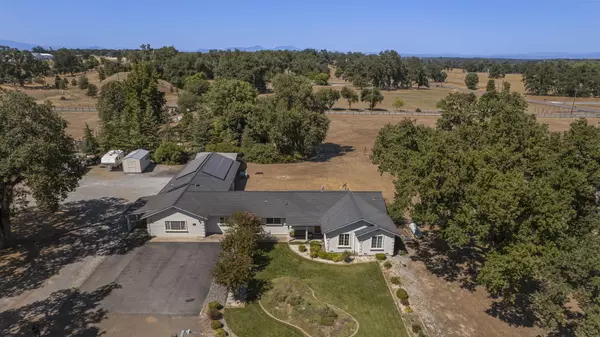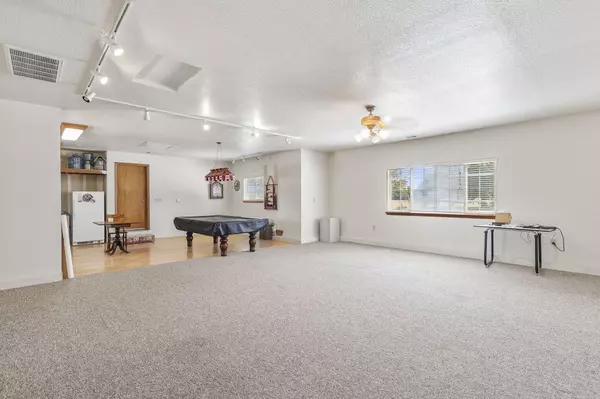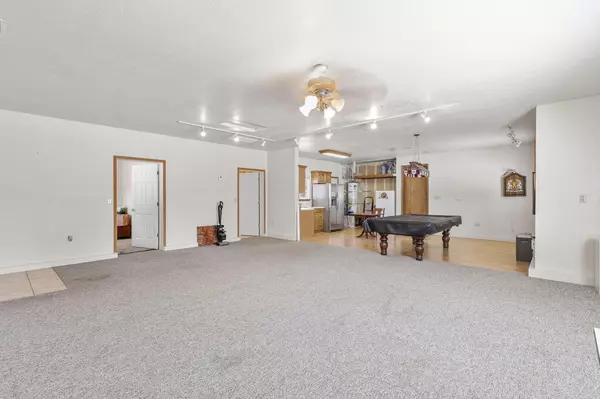Bought with Real Brokerage Technologies
For more information regarding the value of a property, please contact us for a free consultation.
Key Details
Sold Price $530,000
Property Type Single Family Home
Sub Type Single Family Residence
Listing Status Sold
Purchase Type For Sale
Square Footage 1,700 sqft
Price per Sqft $311
MLS Listing ID 23-3381
Sold Date 07/25/24
Bedrooms 4
Full Baths 3
Half Baths 2
Originating Board Shasta Association of REALTORS®
Year Built 1990
Lot Size 2.290 Acres
Acres 2.29
Lot Dimensions 99,752
Property Description
Spacious family home located just down the road from Palo Cedro Manor a mile north of Historic Hawes Farms. This home with 4 bedrooms has plenty of room for a large family and guests.1300 sqft attached bonus game room or guest quarters has its own entrance , HVAC and whole house fan with a wheel chair accessible bedroom, full bathroom, and large walkin closet. The main side of the home has free standing propane stove, separate HVAC, and whole house fan, The 1/3+ acre back yard has a large covered patio perfect for outdoor entertaining. + 2 acres. Oversized 3 car garage with workspace and storage room with connected half bath. This home is beautifully landscaped with automatic sprinklers. Well, septic system and owned 48 panel solar system to help keep utility bills low Horse Property Also included is professionally installed generator hookups with a transfer switch in case of any power outage events. The house is on 2.29 acres total with almost 1 acre fenced in ready for your horses. Plenty of parking for vehicles, RV's or trailers as well as a wrap around driveway. There is an added septic port and hose spicket for RV cleanout. Also included is a carport and storage shed for all your outdoor toys.
Location
State CA
County Shasta
Direction Deschutes to Buena Oak
Interior
Interior Features Breakfast Bar, In-Law Floorplan, Double Vanity
Heating Forced Air
Cooling Central Air
Flooring Vinyl, Wall to Wall Carpet
Heat Source Forced Air
Exterior
Parking Features Oversized
View Open
Roof Type Composition
Building
Lot Description Level
Building Description Stucco, Stucco
Foundation Raised, Slab
Sewer Septic Tank
Water Well
Structure Type Stucco
Others
Senior Community No
Tax ID 058-020-008-000
Acceptable Financing Cash to New Loan, Cash
Listing Terms Cash to New Loan, Cash
Read Less Info
Want to know what your home might be worth? Contact us for a FREE valuation!

Our team is ready to help you sell your home for the highest possible price ASAP



