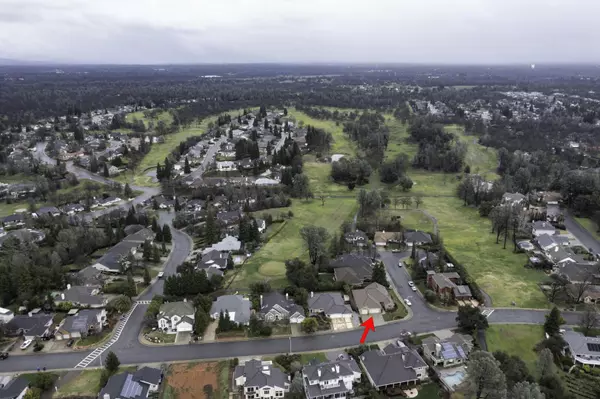Bought with TREG INC - The Real Estate Group
For more information regarding the value of a property, please contact us for a free consultation.
Key Details
Sold Price $553,400
Property Type Single Family Home
Sub Type Single Family Residence
Listing Status Sold
Purchase Type For Sale
Square Footage 2,351 sqft
Price per Sqft $235
Subdivision Gold Hills
MLS Listing ID 24-866
Sold Date 04/03/24
Style Contemporary
Bedrooms 3
Full Baths 2
Half Baths 1
Originating Board Shasta Association of REALTORS®
Year Built 2005
Lot Size 8,276 Sqft
Acres 0.19
Lot Dimensions 8,276
Property Description
EXCEPTIONAL CUSTOM HOME located in the prestigious Gold Hills Golf community on a corner lot. Spacious split floor plan, 3 beds, 2.5 baths with a formal dining room, all in pristine condition with new carpet, new roof in 2019, split AC system, and whole house water filtration. The Granite kitchen has upgraded cabinets with pull-outs, a Pantry, under-cabinet lighting, and a pot filler over the gas cooktop. Extensive crown molding accents the high ceilings with transom windows over the interior doors. The expansive master suite includes a separate jetted tub and a walk-in shower with three shower heads, large format marble tile, plus an attached walk-in closet. This home offers a truly luxurious and comfortable living experience, combining practical features like the central vacuum system, whole-house fan, security system, insulated automatic garage doors, ceiling fans, high-end window coverings, marble counters, and a thermostatically controlled fireplace.
Location
State CA
County Shasta
Community Gold Hills
Direction North on 1-5, Oasis Rd exit, right on Oasis, right on Gold Hills, Right on St Andrews. Property on the left
Interior
Interior Features Pantry, Breakfast Bar, Eat-in Kitchen, Vaulted Ceiling(s), High Speed Internet, Central Vacuum, High Ceilings, Double Vanity
Heating Forced Air
Cooling Central Air, Whole House Fan
Flooring Tile, Wall to Wall Carpet
Fireplaces Type Living Room
Fireplace Yes
Window Features Double Pane Windows
Heat Source Forced Air
Exterior
View Mountain(s)
Roof Type Composition
Building
Lot Description Level, City Lot
Building Description Stucco, Stucco
Foundation Slab
Sewer Public Sewer
Water Public
Architectural Style Contemporary
Structure Type Stucco
Others
Senior Community No
Tax ID 073-230-003-000
Security Features Smoke Detector(s),Carbon Monoxide Detector(s)
Acceptable Financing Submit
Listing Terms Submit
Read Less Info
Want to know what your home might be worth? Contact us for a FREE valuation!

Our team is ready to help you sell your home for the highest possible price ASAP



