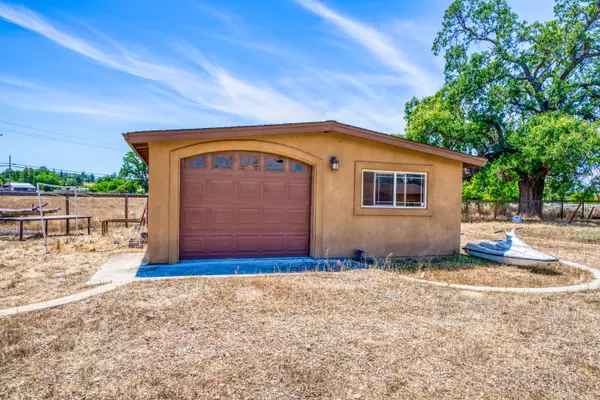Bought with Non Member
For more information regarding the value of a property, please contact us for a free consultation.
Key Details
Sold Price $575,000
Property Type Single Family Home
Sub Type Single Family Residence
Listing Status Sold
Purchase Type For Sale
Square Footage 2,740 sqft
Price per Sqft $209
MLS Listing ID 23-4927
Sold Date 01/31/24
Style Ranch
Bedrooms 4
Full Baths 3
Originating Board Shasta Association of REALTORS®
Year Built 2006
Lot Size 4.530 Acres
Acres 4.53
Lot Dimensions 4.53
Property Description
Welcome to your dream oasis! This stunning home, nestled on an expansive 4.53-acre lot, offers the perfect blend of modern luxury and serene countryside living. Built in 2006 with meticulous attention to detail, this residence boasts a spacious 2,740 square feet of living space with 3 bedrooms in the main home and a studio or 4th bedroom detached, thoughtfully designed to provide comfort and functionality for your everyday needs. As you step inside, you'll be greeted by the exceptional craftsmanship showcased throughout the home. The sturdy 2 x 12 framing ensures durability and longevity, giving you peace of mind for years to come. The open floor plan creates an inviting atmosphere, allowing for seamless flow and effortless entertaining. Calling all culinary enthusiasts! The chef's kitchen is a true masterpiece, featuring ample counter space, and custom cabinetry with a wonderful island and built in barstools. Whether you're hosting a dinner party or preparing a family meal, this kitchen is sure to inspire your inner chef.
The main living areas are adorned with beautiful concrete flooring and imperfect smooth finish on the walls not only providing a sleek and modern aesthetic but also offering easy maintenance and durability. Large windows throughout the home flood the space with natural light, creating a bright and airy ambiance.
This property offers more than just a stunning home. Imagine having your own private retreat right in your backyard. The approximately 24 x 28 shop provides the perfect space for a workshop, storage, or even a home gym. Additionally, there is an approximately 280 square foot outbuilding with a full bath, providing endless possibilities for use, whether as a guest suite, office space, or hobby room.
For those with equestrian interests or animal lovers, the property includes a 2-stall barn, fully fenced and cross-fenced, ensuring the safety and comfort of your four-legged friends. This is a must see!
Location
State CA
County Tehama
Direction From I-5 3 miles west on Bowman. Right on Evergreen. First home on the left.
Interior
Interior Features Pantry, Breakfast Bar, Eat-in Kitchen, Kitchen Island
Heating Furnace Floor
Cooling Central Air
Flooring Decorative Concrete
Fireplaces Type Living Room
Fireplace Yes
Window Features Double Pane Windows
Heat Source Furnace Floor
Exterior
Parking Features Off Street, RV Access/Parking, Oversized, Boat
View Open
Roof Type Composition
Building
Lot Description Level
Building Description Stucco, Stucco
Foundation Slab
Sewer Septic Tank
Water Well
Architectural Style Ranch
Structure Type Stucco
Others
Senior Community No
Tax ID 004-100-037-000
Acceptable Financing Cash to New Loan, FHA/VA
Listing Terms Cash to New Loan, FHA/VA
Read Less Info
Want to know what your home might be worth? Contact us for a FREE valuation!

Our team is ready to help you sell your home for the highest possible price ASAP



