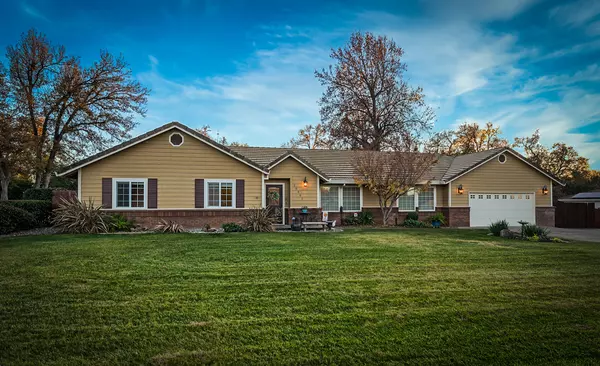Bought with Relevant Real Estate
For more information regarding the value of a property, please contact us for a free consultation.
Key Details
Sold Price $600,000
Property Type Single Family Home
Sub Type Single Family Residence
Listing Status Sold
Purchase Type For Sale
Square Footage 2,074 sqft
Price per Sqft $289
Subdivision Tucker Oaks East
MLS Listing ID 23-4831
Sold Date 01/19/24
Style Ranch
Bedrooms 4
Full Baths 2
Originating Board Shasta Association of REALTORS®
Year Built 1989
Lot Size 0.400 Acres
Acres 0.4
Lot Dimensions 17,288
Property Description
Experience luxurious living with this stunning 4 bedroom, 2 bath home in Tucker Oaks East subdivision. Featuring a beautiful kitchen that offers modern dramatic quartz countertops w/backsplash, stainless steel farm sink & kitchenaid appliances. Custom cabinets that include a pantry w/pullout shelves, pullout spicerack & a contrasting island. Elegant sunken living room w/engineered vinyl plank flooring that is open to the formal dining area. The 2nd living room features a cozy wood fireplace, vaulted ceiling, sliding glass doors for a seamless indoor/outdoor living & entertaining to the serene backyard w/alumawood patio cover, Pebble Sheen gunite pool w/five waterfalls, salt finish pool decking w/umbrella holes & a pool shed. The mature trees, BBQ area w/mini fridge & the fire pit is perfect for the summer nights. Primary suite highlights includes window shutter, ceiling fan and a recently transformed bathroom with new vanity, countertops, sinks, tile floors and enlarged tile shower w/seat, a built-in niche and a custom glass door. Second bathroom also includes newer custom cabinets, quartz countertops, and flooring.
Oversized 2 car garage w/plenty RV space and additional parking. Generator hookups and electric car hookups.
Location
State CA
County Shasta
Community Tucker Oaks East
Direction I-5 south, take Knighten Rd. exit, head east to Airport Rd., right on Airport, right on Churn Creek & right on Greenview, house is on the left.
Interior
Interior Features Pantry, Breakfast Bar, Eat-in Kitchen, Vaulted Ceiling(s), Kitchen Island, Double Vanity
Heating Forced Air, Wood Stove
Cooling Central Air
Flooring Tile, Wall to Wall Carpet
Fireplaces Type Wood Burning Stove
Fireplace Yes
Heat Source Forced Air, Wood Stove
Laundry In Garage
Exterior
Parking Features RV Access/Parking, Oversized, Boat
Pool Gunite, In Ground
View None
Building
Lot Description Level
Building Description Brick,Stucco,Wood Siding, Brick,Stucco,Wood Siding
Foundation Slab
Sewer Septic Tank, Other
Architectural Style Ranch
Structure Type Brick,Stucco,Wood Siding
Others
Senior Community No
Tax ID 056-560-002-000
Ownership Seller
Acceptable Financing Cash to New Loan, FHA/VA
Listing Terms Cash to New Loan, FHA/VA
Read Less Info
Want to know what your home might be worth? Contact us for a FREE valuation!

Our team is ready to help you sell your home for the highest possible price ASAP



