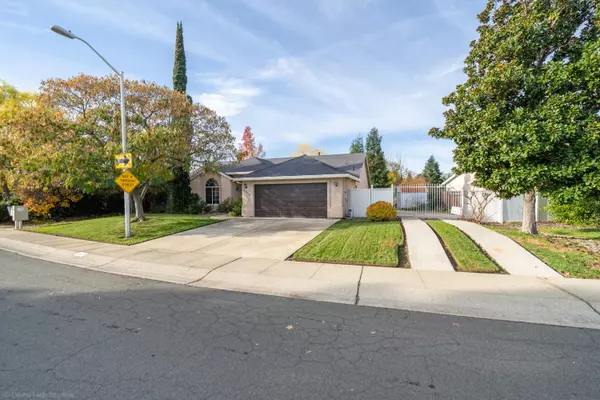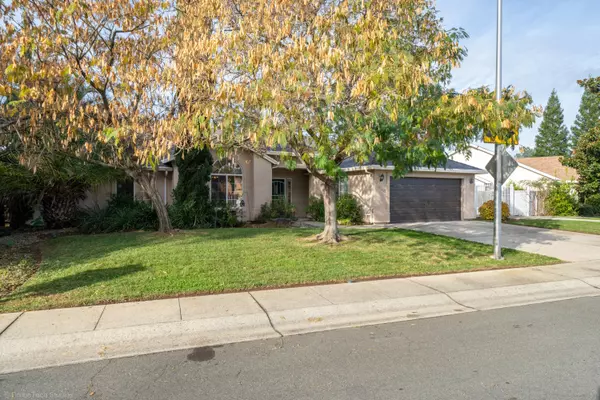Bought with Meena Klaassen, Broker
For more information regarding the value of a property, please contact us for a free consultation.
Key Details
Sold Price $415,000
Property Type Single Family Home
Sub Type Single Family Residence
Listing Status Sold
Purchase Type For Sale
Square Footage 1,880 sqft
Price per Sqft $220
Subdivision Country Heights
MLS Listing ID 23-4779
Sold Date 01/12/24
Style Traditional
Bedrooms 3
Full Baths 2
Originating Board Shasta Association of REALTORS®
Year Built 1997
Lot Size 0.400 Acres
Acres 0.4
Property Description
Welcome to your ideal residence nestled in the heart of Country Heights! This meticulously maintained 3-bedroom, 2-bathroom home spans 1880 square feet and once served as the model home for this community.
The well-lit living space features an open floor plan that flows into the kitchen and dining area, making it an ideal space for entertaining.
The backyard is a true gem, resembling a garden paradise, with fruit trees, that opens up to a serene green space. A charming pergola graces the outdoor area providing a delightful spot to relax. Convenience meets practicality with RV parking, offering a solution for storing your recreational vehicles as well as a new roof and a newer HVAC.
Seize the opportunity to make this exquisite house your forever home. Schedule a showing today and witness firsthand the unique practicality and charm of this Country Heights home!
(Pergola cover is brand new and has been taken down for weather purposes)
Location
State CA
County Shasta
Community Country Heights
Direction take Placer west to Buenaventura and turn left, turn right on Teton, Left onto Crescent Moon Ct, Left onto Misty Glen and Right onto Aspen Glow. Home in on the Right
Interior
Interior Features Pantry, Eat-in Kitchen, Vaulted Ceiling(s), Double Vanity
Heating Forced Air
Cooling Central Air
Flooring Tile, Wall to Wall Carpet
Fireplaces Type Living Room
Fireplace Yes
Window Features Window Coverings
Heat Source Forced Air
Laundry In Unit
Exterior
Parking Features On Street, RV Access/Parking
Amenities Available Laundry
View Open, Greenbelt-Open Space
Roof Type Composition
Building
Lot Description Level, City Lot
Building Description Stucco, Stucco
Foundation Slab
Sewer Public Sewer
Water Public
Architectural Style Traditional
Structure Type Stucco
Others
Senior Community No
Tax ID 104-330-010-000
Acceptable Financing Cash to New Loan, FHA/VA
Listing Terms Cash to New Loan, FHA/VA
Special Listing Condition Relative
Read Less Info
Want to know what your home might be worth? Contact us for a FREE valuation!

Our team is ready to help you sell your home for the highest possible price ASAP



