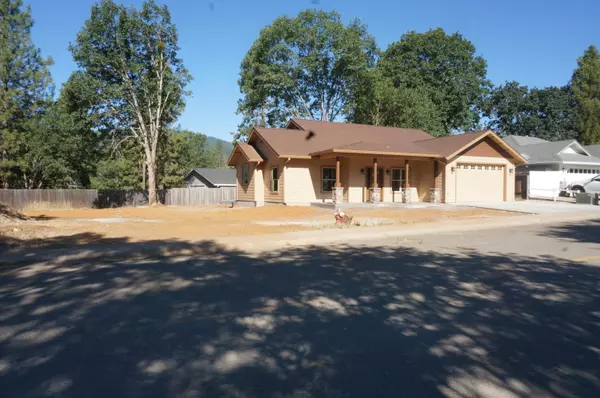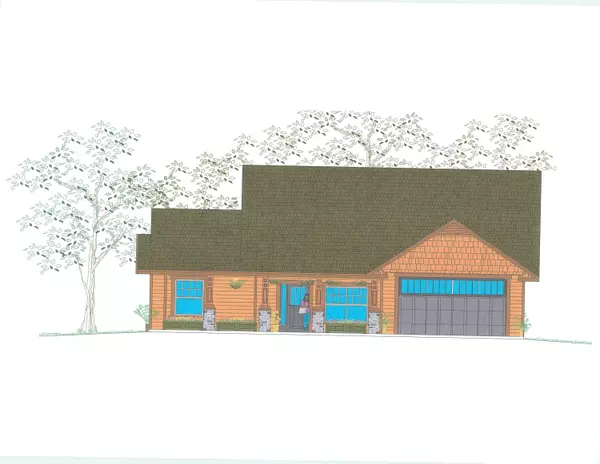Bought with Big Valley Properties
For more information regarding the value of a property, please contact us for a free consultation.
Key Details
Sold Price $498,000
Property Type Single Family Home
Sub Type Single Family Residence
Listing Status Sold
Purchase Type For Sale
Square Footage 1,700 sqft
Price per Sqft $292
MLS Listing ID 22-5453
Sold Date 08/14/23
Style Craftsman,Traditional,Ranch
Bedrooms 3
Full Baths 2
Originating Board Shasta Association of REALTORS®
Year Built 2023
Lot Size 7,840 Sqft
Acres 0.18
Lot Dimensions 7,840
Property Description
The 1,700 sq. ft. New Construction 3 bedroom, 2 bathroom custom ranch style home available across the street from the Golf Course in Weaverville on .18 of an acre. This is a rare opportunity to be able to choose everything at the home to the color of the exterior, color of the roof, all interior finishes to the custom cabinetry, choice of granite counter tops, choice of custom flooring, custom lighting, all fixtures, all appliances, tile surround in bathrooms, interior paint color. Such a great experience to have a brand new home with out the headache of building it. The custom home that will be built there is already established and designed for that particular parcel, Buyer just gets to choose all the finishing touches, and they are high end finishes. The floor plan is an open concept wi The 1,700 sq. ft. New Construction 3 bedroom, 2 bathroom custom ranch style home available across the street from the Golf Course in Weaverville on .18 of an acre. This is a rare opportunity to be able to choose everything at the home to the color of the exterior, color of the roof, all interior finishes to the custom cabinetry, choice of granite counter tops, choice of custom flooring, custom lighting, all fixtures, all appliances, tile surround in bathrooms, interior paint color. Such a great experience to have a brand new home with out the headache of building it. The custom home that will be built there is already established and designed for that particular parcel, Buyer just gets to choose all the finishing touches, and they are high end finishes. The floor plan is an open concept with plenty of windows to take in the great views of the Trinity Alps. The back will have back patios from the kitchen and Primary bedroom and a lovely front porch, back yard will be fenced and their will be a 2 car attached garage in front.
Location
State CA
County Trinity
Direction From Main St turn left on Glenn Rd, make first left on Golf Course Dr, then take the first right on Fairway Dr. Follow to end of Street look for RE sign on the right
Interior
Interior Features Breakfast Bar, Cathedral Ceiling(s)
Heating Electric, Forced Air, Heat Pump
Cooling Central Air
Flooring Hardwood, Tile, Luxury Vinyl
Heat Source Electric, Forced Air, Heat Pump
Laundry In Garage
Exterior
View Open, Golf Course, Mountain(s), Valley, Trees/Woods
Roof Type Composition
Building
Lot Description Level, City Lot, Other
Building Description Hardy Board, Hardy Board
Foundation Slab
Sewer Sewer
Water Public
Architectural Style Craftsman, Traditional, Ranch
Structure Type Hardy Board
Others
Senior Community No
Tax ID 024-610-018-000
Security Features Smoke Detector(s),Carbon Monoxide Detector(s)
Acceptable Financing Cash to New Loan, Cash, FHA, VA Loan, USDA Loan
Listing Terms Cash to New Loan, Cash, FHA, VA Loan, USDA Loan
Financing USDA
Read Less Info
Want to know what your home might be worth? Contact us for a FREE valuation!

Our team is ready to help you sell your home for the highest possible price ASAP



