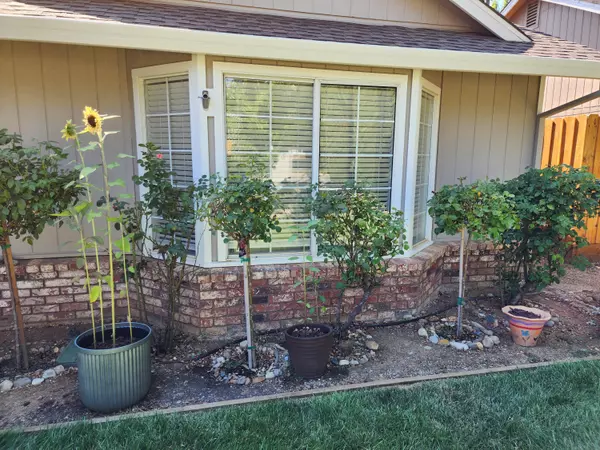Bought with eXp Realty of Northern California, Inc.
For more information regarding the value of a property, please contact us for a free consultation.
Key Details
Sold Price $420,000
Property Type Single Family Home
Sub Type Single Family Residence
Listing Status Sold
Purchase Type For Sale
Square Footage 1,658 sqft
Price per Sqft $253
Subdivision Ravenwood
MLS Listing ID 23-2858
Sold Date 09/22/23
Style Traditional,Ranch
Bedrooms 3
Full Baths 2
Originating Board Shasta Association of REALTORS®
Year Built 1992
Lot Size 9,147 Sqft
Acres 0.21
Lot Dimensions 9,148
Property Description
OPEN HOUSE Saturday Aug. 19th 11:00 AM until 2:00 PM. A beautifully Up-dated home and freshly detailed home! Polyvinyl pebble tec front walkway, beautiful Front door ''all'' schlage door knobs and dead bolts matched thru-out. Front bay windowed living room, Vaulted ceiling Great room w/ Fireplace, Granite topped counters and shaded covered Patio. Up-dated faucets, sinks, toilets, fixtures and shut off valves. New plank flooring in Laundry + both baths. Primary Suite has tinted window screens looking out to Fruit Trees, multiple types of blueberries & a storage shed could be in Popular Mechanics. RARE-Triple Garage-New Doors! Custom milled fencing on N/S south property lines, Double gated Boat entry; full sidewalks around to rear patio! Home 1658 SF+682 SF Gar 2340 SF Roofed 20
Location
State CA
County Shasta
Community Ravenwood
Direction Hwy 44 East off at Shasta View, North to Atrium; right turn and second street is Lavender Way, turn left house is on the left.
Interior
Interior Features Breakfast Bar, Double Vanity
Heating Forced Air
Cooling Central Air
Flooring Laminate, Slab, Wall to Wall Carpet
Window Features Window Coverings,Double Pane Windows
Heat Source Forced Air
Exterior
Parking Features Off Street, RV Access/Parking
View Open
Roof Type Composition
Building
Lot Description Level, City Lot
Building Description Brick,Lap Siding,T1-11,Wood Siding, Brick,Lap Siding,T1-11,Wood Siding
Foundation Slab
Sewer Sewer, Public Sewer
Water Public
Architectural Style Traditional, Ranch
Structure Type Brick,Lap Siding,T1-11,Wood Siding
Others
Senior Community No
Tax ID 077-360-011-000
Ownership Seller
Security Features Carbon Monoxide Detector(s)
Acceptable Financing Cash
Listing Terms Cash
Read Less Info
Want to know what your home might be worth? Contact us for a FREE valuation!

Our team is ready to help you sell your home for the highest possible price ASAP



