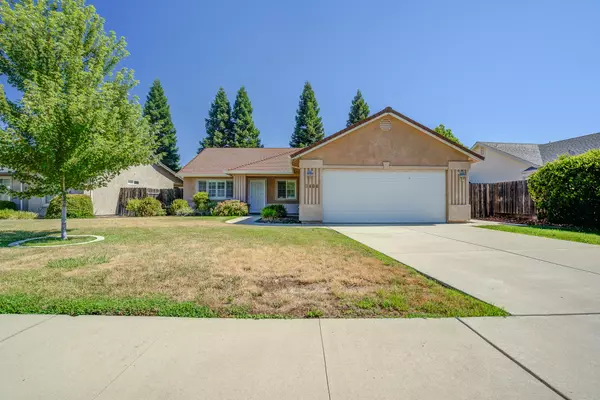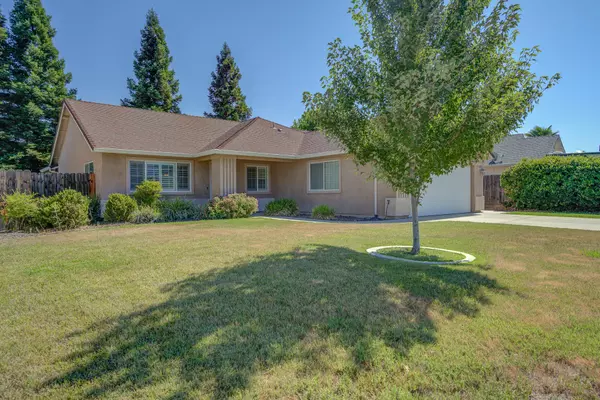Bought with eXp Realty of California, Inc.
For more information regarding the value of a property, please contact us for a free consultation.
Key Details
Sold Price $355,000
Property Type Single Family Home
Sub Type Single Family Residence
Listing Status Sold
Purchase Type For Sale
Square Footage 1,484 sqft
Price per Sqft $239
Subdivision Willow Glen Estates
MLS Listing ID 23-2807
Sold Date 08/17/23
Style Contemporary
Bedrooms 3
Full Baths 2
Originating Board Shasta Association of REALTORS®
Year Built 2006
Lot Size 6,969 Sqft
Acres 0.16
Lot Dimensions 6,970
Property Description
WELL CARED FOR HOME IN DESIRABLE AND ESTABLISHED NEIGHBORHOOD. OPEN FLOOR PLAN CONCEPT. KITCHEN HAS RECENTLY BEEN UPDATED WITH MATCHING STAINLESS STEEL APPLIANCES. CANNED LIGHTING, GAS STOVE TOP. BREAKFAST BAR, LOTS OF CABINET SPACE & LARGE PANTRY. AMAZNG NEWER LUXURY VINYL FLOORING THROUGHOUT, CARPETS IN THE BEDROOMS. VAULTED LIVING ROOM CEILING WITH PLANT SHELVES ABOVE. LIVING ROOM WINDOWS HAVE IMPRESSIVE PLANTATION SHUTTERS. NEW QUALITY UPGRADED BLINDS JUST INSTALLED THROUGHOUT HOME. NICE SIZE MASTER BEDROOM WITH WALK-IN CLOSET, VAULTED CEILING & CONVENIET WALK-IN STALL SHOWER. EASY BACK YARD ACCESS WITH SLIDING GLASS DOOR. AMPLE STORAGE SPACE- HALLWAY CLOSET PLUS SEPARATE LINEN & COAT CLOSETS. INDOOR LAUNDRY. STAY COOLER UNDER COVERED BACK YARD PATIO, INDOOR LAUNDRY AND MUCH MORE!
Location
State CA
County Shasta
Community Willow Glen Estates
Direction I-5 (go west ) North St. Turn Right on Oak St. Left on Nathan, hose is on the right side.
Interior
Interior Features Pantry, Vaulted Ceiling(s), High Ceilings
Heating Forced Air
Cooling Central Air
Flooring Vinyl, Luxury Vinyl, Wall to Wall Carpet
Window Features Window Coverings,Double Pane Windows
Heat Source Forced Air
Exterior
Parking Features On Street
View None
Roof Type Composition
Building
Lot Description Level, City Lot
Building Description Stucco, Stucco
Foundation Slab
Sewer Sewer
Water Public
Architectural Style Contemporary
Structure Type Stucco
Schools
Elementary Schools Meadow Lane
Middle Schools Anderson Middle
High Schools Anderson
Others
Senior Community No
Tax ID 201-890-032-000
Security Features Carbon Monoxide Detector(s)
Acceptable Financing Cash to New Loan, FHA/VA, Cash
Listing Terms Cash to New Loan, FHA/VA, Cash
Read Less Info
Want to know what your home might be worth? Contact us for a FREE valuation!

Our team is ready to help you sell your home for the highest possible price ASAP



