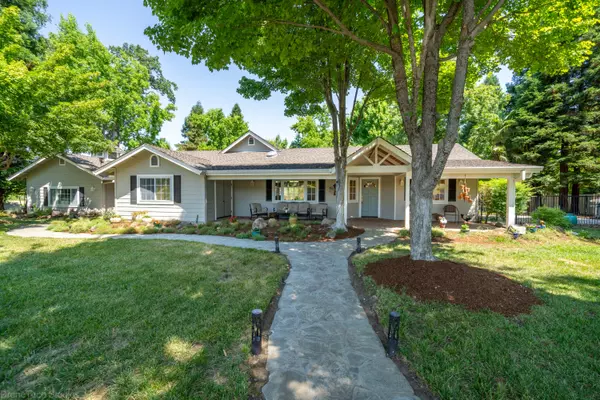Bought with Waterman Real Estate
For more information regarding the value of a property, please contact us for a free consultation.
Key Details
Sold Price $1,158,500
Property Type Single Family Home
Sub Type Single Family Residence
Listing Status Sold
Purchase Type For Sale
Square Footage 2,870 sqft
Price per Sqft $403
MLS Listing ID 23-2565
Sold Date 07/26/23
Style Ranch
Bedrooms 3
Full Baths 3
Originating Board Shasta Association of REALTORS®
Year Built 1999
Lot Size 48.000 Acres
Acres 48.0
Lot Dimensions 2,092,187
Property Description
Tucked away down a free range country road in the foothills of Northern California, you will find this updated, executive ranch-style home. Situated on 48 acres of lush land, and backing up to South Cow Creek, you will enjoy all the outdoor living amenities like 50'X20' heated pool, outdoor kitchen, custom flagstone patio spaces, fireplace, and expansive decking. Additional exterior amenities include professional landscaping, outdoor lighting, fruit tree orchard and gated entry. Inside the home you will be greeted with luxury vinyl flooring, soaring views of the backyard, custom cabinets and quartz countertops in the kitchen, and a wood burning fireplace for those chilly winter nights. Did I mention the 400 sq.ft ADU, owned solar panels, back up generator, and riparian water rights?
Location
State CA
County Shasta
Direction Hwy 44 East, left on S. Cow Creek Rd., Subject approx 4 miles down on the left.
Interior
Interior Features Vaulted Ceiling(s), High Speed Internet, Kitchen Island, Double Vanity
Heating Forced Air, Wood Stove
Cooling Central Air
Flooring Luxury Vinyl
Fireplaces Type Living Room
Fireplace Yes
Window Features Double Pane Windows
Heat Source Forced Air, Wood Stove
Exterior
Parking Features Off Street, RV Access/Parking
Pool In Ground, Heated
Utilities Available Cable Not Available
Amenities Available Sauna, Gated
Waterfront Description Pond,Creek
View Trees/Woods
Roof Type Composition
Building
Lot Description 2 on a Lot, Waterfront, Level
Building Description Hardy Board, Hardy Board
Foundation Raised, Slab
Sewer Septic Tank
Water Well
Architectural Style Ranch
Structure Type Hardy Board
Schools
Elementary Schools Millville Elementary
Middle Schools Millville Elementary
High Schools Foothill High School
Others
Senior Community No
Tax ID 093-050-035-000
Security Features Smoke Detector(s)
Acceptable Financing Submit
Listing Terms Submit
Read Less Info
Want to know what your home might be worth? Contact us for a FREE valuation!

Our team is ready to help you sell your home for the highest possible price ASAP



