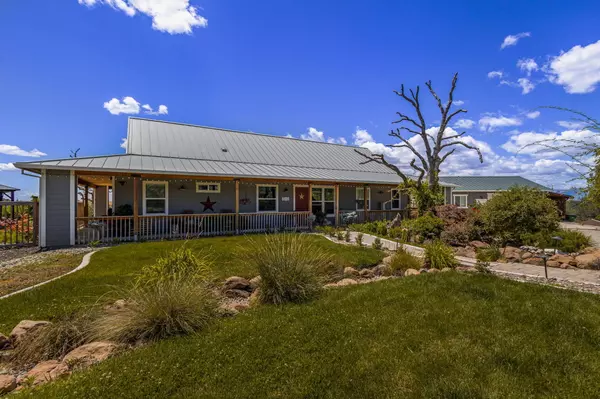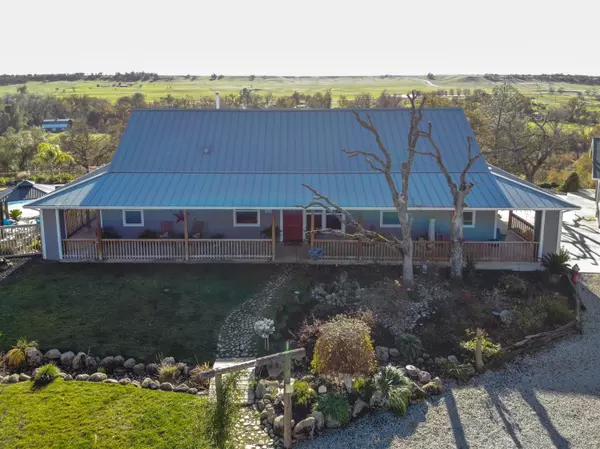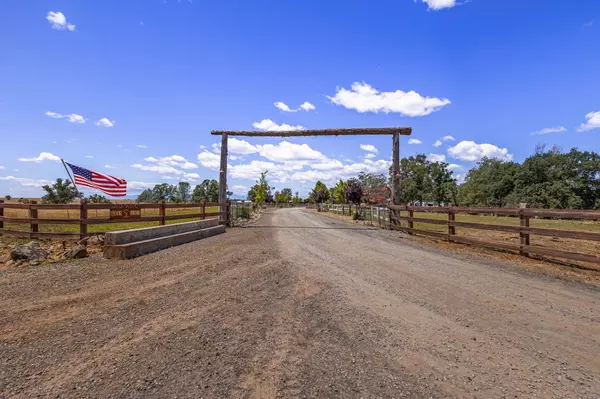Bought with eXp Realty of California, Inc.
For more information regarding the value of a property, please contact us for a free consultation.
Key Details
Sold Price $975,000
Property Type Single Family Home
Sub Type Single Family Residence
Listing Status Sold
Purchase Type For Sale
Square Footage 1,848 sqft
Price per Sqft $527
MLS Listing ID 23-2487
Sold Date 08/21/23
Style Traditional,Ranch
Bedrooms 4
Full Baths 2
Originating Board Shasta Association of REALTORS®
Year Built 2018
Lot Size 20.000 Acres
Acres 20.0
Lot Dimensions 871,200
Property Description
Incredible 20 acres on Cow Creek! 2018 Built home with quartz counters, open living space, split floor plan, tons of natural light and a mud room/pantry with a farm house vintage sink! Barn with loft and tack room, In-law Unit w/kitchenette, RV hookups, Metal Roof with 60 Owned Solar Panels, Fenced and Cross Fenced, beach entry pool installed by Premier Pools, Cow Creek Frontage and VIEWS in every direction. Swim, Fish and Ride Dirt Bikes on the track! The Landscape is unmatched and impeccable from a Koi Pond, pathways, amazing fenced garden area with raised beds & auto timers, green house, concrete galore and water ran to every corner of property! Full set up to work cattle, raise animals, kennel dogs and ride horses. This home and property is TRULY a must see and will not disappoint!
Location
State CA
County Shasta
Direction Whitmore Rd. for 1.5 miles To Basin Hollow for apr 1.5 miles STAY straight to right - look for flags and log entrance.
Interior
Interior Features Pantry, Breakfast Bar, Eat-in Kitchen, Storage, In-Law Floorplan, Vaulted Ceiling(s), Kitchen Island, Double Vanity
Heating Forced Air
Cooling Central Air
Flooring Laminate, Wall to Wall Carpet
Window Features Window Coverings,Double Pane Windows
Heat Source Forced Air
Exterior
Parking Features Deck, RV Access/Parking, Oversized, Boat, Other
Pool Gunite
Waterfront Description Creek
View Open, Filter, Greenbelt-Open Space, Mountain(s), Panoramic, Valley, Trees/Woods
Roof Type Metal
Building
Lot Description Waterfront
Building Description Hardy Board, Hardy Board
Foundation Slab
Sewer Septic Tank
Water Well
Architectural Style Traditional, Ranch
Structure Type Hardy Board
Others
Senior Community No
Tax ID 060-110-030-000
Security Features Smoke Detector(s),Carbon Monoxide Detector(s)
Acceptable Financing Cash to New Loan
Listing Terms Cash to New Loan
Read Less Info
Want to know what your home might be worth? Contact us for a FREE valuation!

Our team is ready to help you sell your home for the highest possible price ASAP



