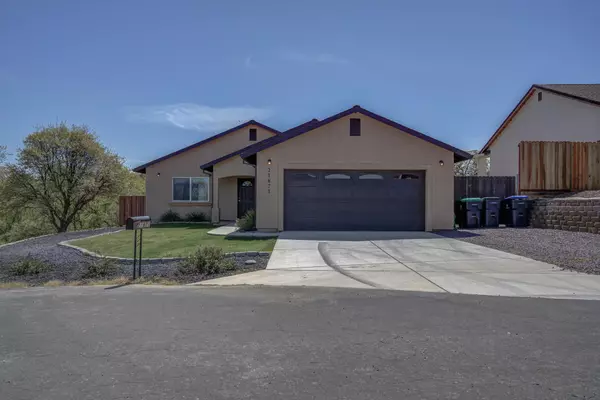Bought with eXp Realty of Northern California, Inc.
For more information regarding the value of a property, please contact us for a free consultation.
Key Details
Sold Price $360,000
Property Type Single Family Home
Sub Type Single Family Residence
Listing Status Sold
Purchase Type For Sale
Square Footage 1,401 sqft
Price per Sqft $256
Subdivision Lake California
MLS Listing ID 23-1354
Sold Date 07/28/23
Style Contemporary
Bedrooms 3
Full Baths 2
HOA Fees $88
Originating Board Shasta Association of REALTORS®
Year Built 2020
Lot Size 0.320 Acres
Acres 0.32
Lot Dimensions .32
Property Description
Welcome home to this contemporary 3 bedroom, 2 bath home with 1,401 sf of living space located in the coveted Lake California community. You'll enjoy the peace of mind that comes with living in a gated community with a private entrance and 24/7 private security on duty. Plus, you'll have access to an impressive list of community amenities including a pool, clubhouse, lake, equestrian center, tennis court, campground, and private airstrip.
Built in 2020, this newer home features an open concept floor plan, sleek modern kitchen features stainless steel appliances, quartz countertops, and a pantry for all your culinary needs. The owner's suite offers a cozy retreat, complete with a walk-in closet and en suite bathroom. Sliding doors from both the owner's suite and kitchen provide easy access to the backyard. The front landscaping is already done, providing great curb appeal, and the large backyard has new decking that is ready for your finishing touches to make it your perfect outdoor space.
Location
State CA
County Tehama
Community Lake California
Direction From Redding, I-5 South, exit Bowman Road turn LEFT, RIGHT on Lake California Dr, LEFT on Preston Place. Home is on the right hand side.
Interior
Interior Features Pantry, Breakfast Bar, Eat-in Kitchen, Kitchen Island, High Ceilings, Double Vanity
Heating Electric, Forced Air
Cooling Central Air
Flooring Luxury Vinyl
Window Features Double Pane Windows
Heat Source Electric, Forced Air
Exterior
Parking Features Off Street, On Street
Community Features Tennis Court(s), Gated, Pool
Amenities Available Recreation Room, Tennis Court(s), Gated
View Greenbelt-Open Space
Roof Type Composition
Building
Lot Description Level, City Lot
Building Description Stucco, Stucco
Foundation Slab
Sewer Septic Tank
Architectural Style Contemporary
Structure Type Stucco
Schools
Elementary Schools Evergreen
Middle Schools Evergreen
High Schools West Valley High
Others
Senior Community No
Tax ID 100-040-020-000
Security Features Smoke Detector(s),Fire Sprinkler System,Carbon Monoxide Detector(s)
Acceptable Financing Cash to New Loan, FHA/VA
Listing Terms Cash to New Loan, FHA/VA
Read Less Info
Want to know what your home might be worth? Contact us for a FREE valuation!

Our team is ready to help you sell your home for the highest possible price ASAP



