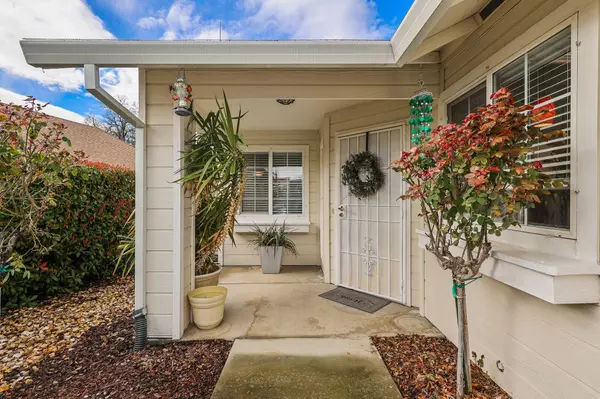Bought with Coldwell Banker C&C Properties
For more information regarding the value of a property, please contact us for a free consultation.
Key Details
Sold Price $359,950
Property Type Single Family Home
Sub Type Single Family Residence
Listing Status Sold
Purchase Type For Sale
Square Footage 1,270 sqft
Price per Sqft $283
Subdivision Shasta Hills Estates
MLS Listing ID 23-1260
Sold Date 05/24/23
Style Traditional
Bedrooms 2
Full Baths 2
HOA Fees $92
Originating Board Shasta Association of REALTORS®
Year Built 2001
Lot Dimensions 4,356
Property Description
Immaculate home located in the gated, 55+ community of Shasta Hills Estates! This home has been meticulously cared for and upgraded including many updated LED light fixtures, upgraded Stainmaster carpets with thick pad, 2'' faux wood blinds through most of the home, granite slab counters in the kitchen and hallway, refinished cabinetry, and custom interior paint throughout.
This home features exceptional storage including built-in storage cabinets in the hallway, 2 closets in master suite with mirrored doors, built-in storage closets in the garage and a full closet in the garage!
Outside, your entertaining area features a covered patio with a Sunseeker retractable shade to extend your entertaining space. From your patio you overlook the green space and walking trails.
Location
State CA
County Shasta
Community Shasta Hills Estates
Direction Churn Creek Road to West on Golden Gate Trail. Turn right on Mammoth Path and home will be near the end on the left side.
Interior
Interior Features Pantry, Eat-in Kitchen, Vaulted Ceiling(s)
Heating Forced Air
Cooling Central Air
Flooring Vinyl, Wall to Wall Carpet
Window Features Window Coverings,Double Pane Windows
Heat Source Forced Air
Laundry In Unit
Exterior
Community Features Pool, Gated
Amenities Available Recreation Room, Exercise Course, Spa/Hot Tub
View Greenbelt-Open Space
Roof Type Composition
Building
Lot Description Level, City Lot
Building Description Wood Siding, Wood Siding
Foundation Slab
Sewer Sewer
Architectural Style Traditional
Structure Type Wood Siding
Others
Senior Community Yes
Tax ID 116-470-036-000
Security Features Smoke Detector(s),Carbon Monoxide Detector(s)
Acceptable Financing Cash to New Loan, FHA/VA, Cash
Listing Terms Cash to New Loan, FHA/VA, Cash
Read Less Info
Want to know what your home might be worth? Contact us for a FREE valuation!

Our team is ready to help you sell your home for the highest possible price ASAP



