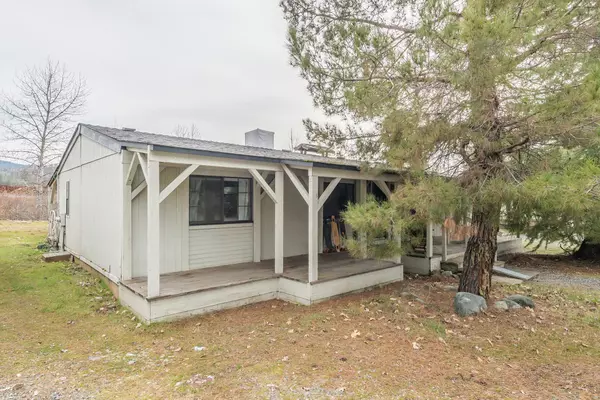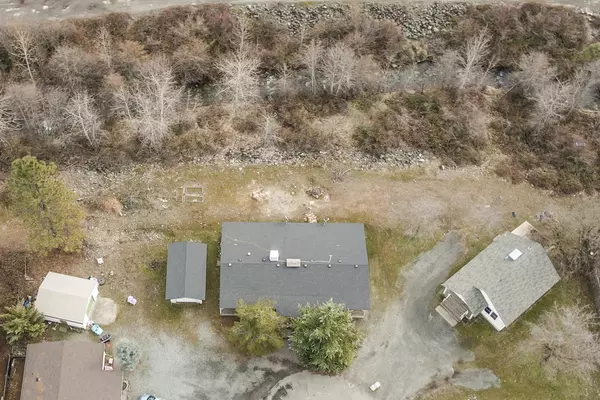Bought with Trinity Alps Realty
For more information regarding the value of a property, please contact us for a free consultation.
Key Details
Sold Price $199,000
Property Type Single Family Home
Sub Type Single Family Residence
Listing Status Sold
Purchase Type For Sale
Square Footage 1,368 sqft
Price per Sqft $145
MLS Listing ID 23-778
Sold Date 06/22/23
Style Traditional
Bedrooms 3
Full Baths 2
Originating Board Shasta Association of REALTORS®
Lot Dimensions 0.46
Property Description
This 3 bedroom, 2 full bathroom Manufactured home on .46 of an acre with Creek frontage, the home is approx 1,440 sf with an open floor plan, large living room & spacious dining area . Kitchen come complete with a breakfast bar and ample storage with all of the cabinets, kitchen leads to the laundry room as well. The home has a split design with the primary bedroom and bathroom on one side of home and the guest bedrooms and bathroom on the other side of home. Oversized front and back covered decking, back decking over looks the creek. This home is just minutes away to the local park, swimming pool, baseball fields, rodeo grounds and play ground, as well as schools, dining , churches and shopping. A storage building on the property as well. Come and soak your feet in the creek on those warm This 3 bedroom, 2 full bathroom Manufactured home on .46 of an acre with Creek frontage, the home is approx 1,440 sf with an open floor plan, large living room & spacious dining area . Kitchen come complete with a breakfast bar and ample storage with all of the cabinets, kitchen leads to the laundry room as well. The home has a split design with the primary bedroom and bathroom on one side of home and the guest bedrooms and bathroom on the other side of home. Oversized front and back covered decking, back decking over looks the creek. This home is just minutes away to the local park, swimming pool, baseball fields, rodeo grounds and play ground, as well as schools, dining , churches and shopping. A storage building on the property as well. Come and soak your feet in the creek on those warm summer days.
Location
State CA
County Trinity
Direction From Main St. Weaverville, turn onto Washington St., go to Lowden Lane, turn right, follow to Doul Ct., go to back of cul-de-sac, home is in the middle.
Interior
Interior Features Breakfast Bar
Heating Forced Air
Cooling Evaporative Cooling
Flooring Vinyl, Wall to Wall Carpet
Heat Source Forced Air
Laundry In Unit
Exterior
Parking Features RV Access/Parking, Boat, Other
Waterfront Description Creek
View Mountain(s), Trees/Woods
Roof Type Composition
Building
Lot Description Waterfront, Level
Building Description T1-11, T1-11
Foundation Manufactured Prmnt Fndtn
Sewer Sewer
Water Public
Architectural Style Traditional
Structure Type T1-11
Schools
Elementary Schools Weaverville
Middle Schools Weaverville
High Schools Weaverville
Others
Senior Community No
Tax ID 002-100-078-000
Security Features Smoke Detector(s),Carbon Monoxide Detector(s)
Acceptable Financing Cash, FHA, USDA Loan
Listing Terms Cash, FHA, USDA Loan
Financing USDA
Read Less Info
Want to know what your home might be worth? Contact us for a FREE valuation!

Our team is ready to help you sell your home for the highest possible price ASAP



