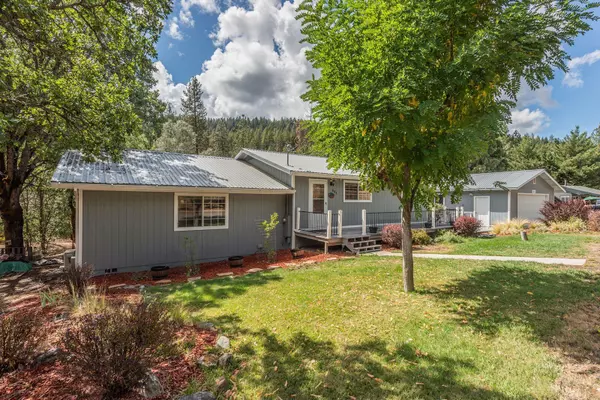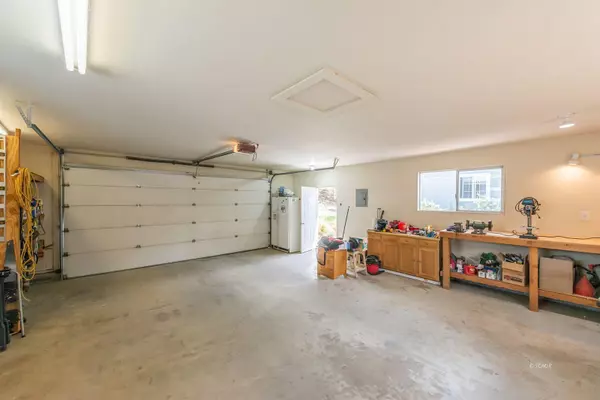Bought with Big Valley Properties
For more information regarding the value of a property, please contact us for a free consultation.
Key Details
Sold Price $370,000
Property Type Single Family Home
Sub Type Single Family Residence
Listing Status Sold
Purchase Type For Sale
Square Footage 1,706 sqft
Price per Sqft $216
MLS Listing ID 22-4987
Sold Date 12/08/22
Style Split Level,Traditional
Bedrooms 2
Full Baths 2
Originating Board Shasta Association of REALTORS®
Year Built 1965
Lot Dimensions 0.80
Property Description
Entering the home you will find the formal living room, open concept kitchen and an elevated formal dining area,this spacious home that is 1,706sf, with 2 bedrooms, 2 full bathroom rooms and a large basement that can be the 3rd bedroom/ office or craft room. The family room is especially large with vaulted ceilings and a cozy wood stove, with a slider leading to the unbelievable fenced in yard with amazing out door living area, that offers split level covered decking, with your own out-door bar, flat screen TV's, swimming pool and views of the surrounding woods from the deck. Great fenced in garden area with raised beds, along with the benefit of a garden shed & the property is beautifully landscaped. A oversized 2 car garage consisting of 672 sf. All located in a friendly neighborhood on Entering the home you will find the formal living room, open concept kitchen and an elevated formal dining area,this spacious home that is 1,706sf, with 2 bedrooms, 2 full bathroom rooms and a large basement that can be the 3rd bedroom/ office or craft room. The family room is especially large with vaulted ceilings and a cozy wood stove, with a slider leading to the unbelievable fenced in yard with amazing out door living area, that offers split level covered decking, with your own out-door bar, flat screen TV's, swimming pool and views of the surrounding woods from the deck. Great fenced in garden area with raised beds, along with the benefit of a garden shed & the property is beautifully landscaped. A oversized 2 car garage consisting of 672 sf. All located in a friendly neighborhood on .80 acres, and only minutes to downtown Weaverville. See for yourself all the extras this home has to offer.
Location
State CA
County Trinity
Direction From Main St. Weaverville go to Oregon St. follow up, go approx. 3/4 of a mile. Home will be on the left, look for RE sign.
Interior
Interior Features Vaulted Ceiling(s)
Heating Electric, Wood Stove, Other
Cooling Mini-Split
Flooring Vinyl, Wall to Wall Carpet
Fireplaces Type Wood Burning Stove
Fireplace Yes
Window Features Window Coverings
Heat Source Electric, Wood Stove, Other
Exterior
Parking Features RV Access/Parking, Boat
Pool Above Ground
Amenities Available Laundry
View Mountain(s), Valley, Trees/Woods
Roof Type Metal
Building
Lot Description Level, Other
Building Description T1-11, T1-11
Foundation Concrete Perimeter
Sewer Holding Tank
Water Public
Architectural Style Split Level, Traditional
Structure Type T1-11
Others
Senior Community No
Tax ID 024-120-034-000
Security Features Smoke Detector(s),Carbon Monoxide Detector(s)
Acceptable Financing Cash to New Loan, Cash, FHA, USDA Loan
Listing Terms Cash to New Loan, Cash, FHA, USDA Loan
Financing USDA
Read Less Info
Want to know what your home might be worth? Contact us for a FREE valuation!

Our team is ready to help you sell your home for the highest possible price ASAP



