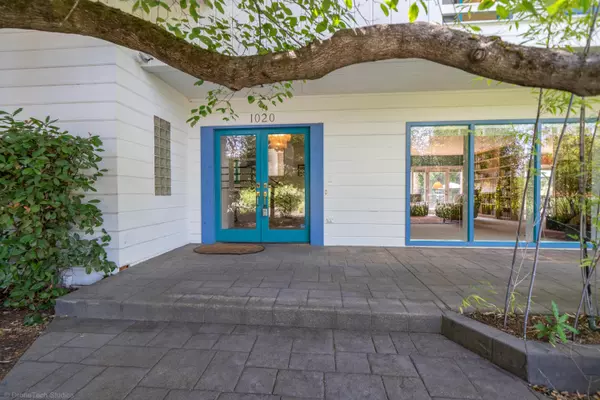Bought with Shasta Sotheby's International Realty
For more information regarding the value of a property, please contact us for a free consultation.
Key Details
Sold Price $715,000
Property Type Single Family Home
Sub Type Single Family Residence
Listing Status Sold
Purchase Type For Sale
Square Footage 3,933 sqft
Price per Sqft $181
Subdivision Sunset Terrace
MLS Listing ID 22-2804
Sold Date 11/21/22
Style Split Level
Bedrooms 5
Full Baths 4
Originating Board Shasta Association of REALTORS®
Year Built 1955
Lot Dimensions .69
Property Description
This majestic Sunset Terrace home has a huge kitchen including a six-burner Wolf gas range, large butcher block pastry area, island with prep sink, & ample storage. The living room features custom built-ins & fireplace, next to the large dining room, both rooms have floor to ceiling windows on both sides, making this home the perfect place to gather with friends and family. The new owners are sure to enjoy entertaining or just hanging out in the amazing backyard, with its huge pool, with 3 waterfalls, & expansive decking & a soccer pitch. Top things off with a 1000 +/- sq ft basement/shop & a lot filled with the mature shade & fruit trees-Meyer lemon, fig, apricot, & plum. Seller will credit buyer $10,000 toward interest rate buy down or closing costs with a full price offer. ...
Several surprises await you...the house has several pass-through cabinets & storage areas such as the large 3'x7' entry closet & a 5'x4' space concealed behind an ordinary bathroom cupboard & the "Harry Potter" inspired 3'x4' hidden space behind a swinging bookshelf.
For the new owners comfort the house has three separate heat pump systems each controlled by their own thermostat so that you can heat or cool areas of your interest. It also has three full size water heaters to keep the hot water flowing no matter how many people are home. Electricity is provided through a 400-amp single phase service with a main & multiple sub panels.
There is even a large locking mailbox which will hold weeks of mail for when you are traveling, right on your property! Don't miss your chance to see this historic Redding home!
Location
State CA
County Shasta
Community Sunset Terrace
Direction Eureka Way to right on Sunset Drive, first left on Redbud. Go up and around the long island and turn left after the island. You should see the real estate sign.
Interior
Interior Features Pantry, Kitchen Island
Heating Heat Pump
Cooling Heat Pump
Flooring Wall to Wall Carpet
Fireplaces Type Living Room
Fireplace Yes
Heat Source Heat Pump
Exterior
Pool Gunite, In Ground
View None
Roof Type Composition
Building
Lot Description Level, City Lot
Building Description Wood Siding, Wood Siding
Foundation Raised
Sewer Sewer, Public Sewer
Water Public
Architectural Style Split Level
Structure Type Wood Siding
Others
Senior Community No
Tax ID 103-570-019-000
Ownership Seller
Acceptable Financing Cash to New Loan
Listing Terms Cash to New Loan
Read Less Info
Want to know what your home might be worth? Contact us for a FREE valuation!

Our team is ready to help you sell your home for the highest possible price ASAP



