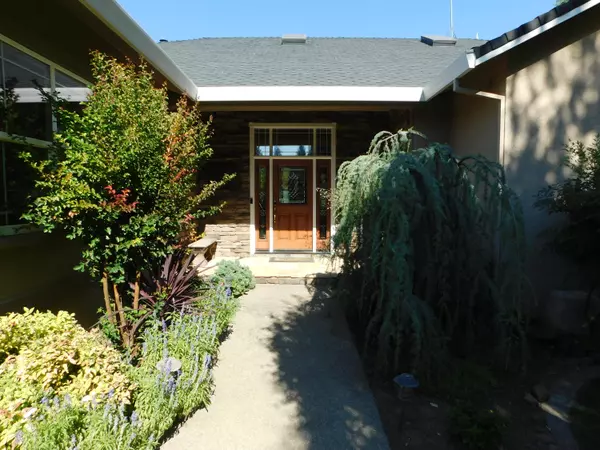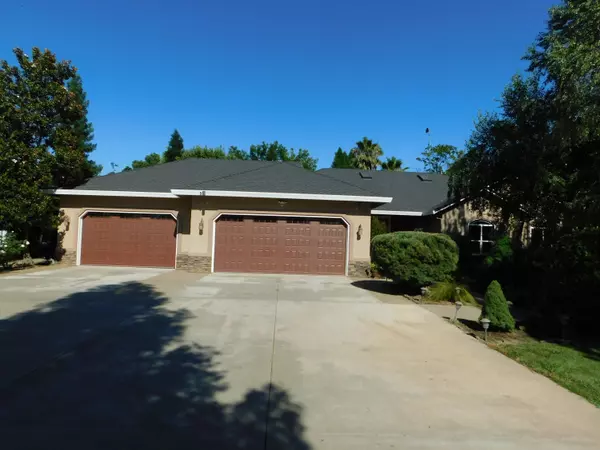Bought with Waterman Real Estate
For more information regarding the value of a property, please contact us for a free consultation.
Key Details
Sold Price $1,100,000
Property Type Single Family Home
Sub Type Single Family Residence
Listing Status Sold
Purchase Type For Sale
Square Footage 2,752 sqft
Price per Sqft $399
MLS Listing ID 19-4009
Sold Date 04/21/21
Style Traditional
Bedrooms 3
Full Baths 2
Originating Board Shasta Association of REALTORS®
Year Built 2003
Lot Size 27.000 Acres
Acres 27.0
Lot Dimensions 27.340
Property Description
This property represents the best of gracious living in the Dairyville/Los Molinos area. Comprised of two separate parcels totaling 27.34 acres, Bar-O-Bar Ranch includes approximately 11 acres of home site and fenced pasture, and another 16 acres of productive Chandler walnut orchard. The light and bright single-level home features separate wings, with 2 guest bedrooms and 1 bath on one side... ...and a large Master suite on the other. In between are the spacious living room, dining area, kitchen, and office/den. Off of the Master suite is a glass-enclosed Florida room for comfortable winter mornings, and off of the living room is a large sheltered outdoor lounging and entertainment area. The artistically landscaped gardens offer a wide variety of mature plantings, flowing-water koi pond, inground salt water pebble-tech swimming pool with waterfall, gazebo, barbecue area, and putting green. A 4-car attached garage complements the spacious home. A range of other amenities include the owned solar power generation, on-demand circulating diesel water heater, custom sound system, and central vacuum. The horse paddock includes two stalls with power and water. The stunning home and grounds are in well-maintained turnkey condition. Pastures are flood irrigated from the Los Molinos Water District, and the diesel-powered ag well and micro sprinklers take care of the walnut orchard. There are also additional water lines to allow for expansion of the orchard, or to plant a different crop, if desired.
Location
State CA
County Tehama
Direction From Red Bluff take Highway 99 E to 68th Ave, travel east to property address.
Interior
Interior Features Pantry, Vaulted Ceiling(s), Kitchen Island, Central Vacuum, Double Vanity
Heating Forced Air, Kerosene
Cooling Central Air, Evaporative Cooling, Whole House Fan
Flooring Wood, Tile, Wall to Wall Carpet
Window Features Skylight(s),Double Pane Windows
Heat Source Forced Air, Kerosene
Exterior
Parking Features Off Street, RV Access/Parking
Pool In Ground, Other, Cabana, Heated
Amenities Available Gated
View Park/Greenbelt, Trees/Woods
Roof Type Composition
Building
Lot Description Level, Private
Building Description Stucco, Stucco
Foundation Slab
Sewer Septic Tank
Water Private, Well
Architectural Style Traditional
Structure Type Stucco
Others
Senior Community No
Tax ID 045-280-003-000, -035
Ownership Seller
Acceptable Financing Cash to New Loan, Submit, Cash
Listing Terms Cash to New Loan, Submit, Cash
Read Less Info
Want to know what your home might be worth? Contact us for a FREE valuation!

Our team is ready to help you sell your home for the highest possible price ASAP



