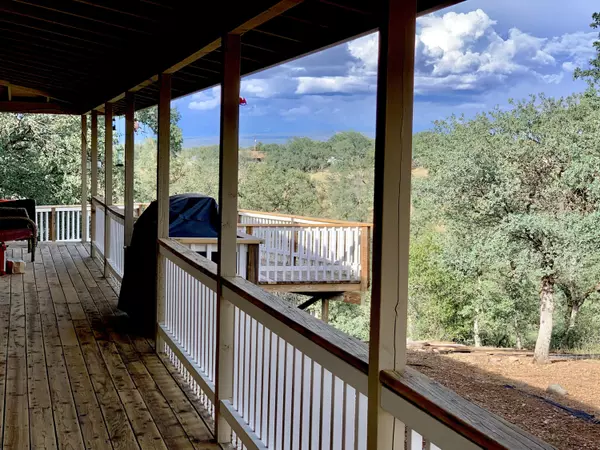Bought with Josh Barker Real Estate
For more information regarding the value of a property, please contact us for a free consultation.
Key Details
Sold Price $350,000
Property Type Single Family Home
Sub Type Single Family Residence
Listing Status Sold
Purchase Type For Sale
Square Footage 1,620 sqft
Price per Sqft $216
Subdivision Lake California
MLS Listing ID 22-2355
Sold Date 08/26/22
Style Traditional
Bedrooms 3
HOA Fees $85
Originating Board Shasta Association of REALTORS®
Year Built 2004
Lot Dimensions Irregular
Property Description
The 3BR2BA home sits back off the street with added privacy afforded by the wooded open space back yard. Large Great Room with EPAII Woodstove. Tile Kitchen with updated Stainless Dishwasher and Self-Clean Gas Range. Master Suite, oversized Master Bath. All Bedrooms have walk-in closets. 24x24 garage with 8' high door for pickups. A covered porch surrounds the home on three sides. An additional large open deck provides a great location to enjoy the views of Mt Lassen and the eastern mountain range. Lake California is an attended Gated Community with airport, equestrian, tennis and club house amenities. Fenced RV parking maybe possible with AC approval. Propane Tank is owned/ 500 gallon buried below ground. Owner is licensed RE agent.
Location
State CA
County Tehama
Community Lake California
Direction Lake California Drive, through attended gate/ Left On Riverview/ then Left On Freshwater. Go, see the sign.
Interior
Interior Features Pantry, Breakfast Bar, Vaulted Ceiling(s), High Speed Internet, High Ceilings, Double Vanity
Heating Forced Air, Wood Stove
Cooling Central Air, Whole House Fan
Flooring Laminate, Vinyl, Wall to Wall Carpet
Fireplaces Type Wood Burning Stove
Fireplace Yes
Window Features Double Pane Windows
Heat Source Forced Air, Wood Stove
Exterior
Parking Features Off Street, On Street, RV Access/Parking, Oversized
Community Features Pool
Amenities Available Recreation Room, Tennis Court(s)
View Greenbelt-Open Space, Mountain(s), Panoramic, Trees/Woods
Roof Type Composition
Building
Lot Description Level, Private, City Lot
Building Description Wood Siding,Other, Wood Siding,Other
Foundation Raised
Sewer Sewer, Public Sewer
Architectural Style Traditional
Structure Type Wood Siding,Other
Schools
Elementary Schools Evergreen
High Schools Red Bluff
Others
Senior Community No
Tax ID 101-280-12
Security Features Smoke Detector(s),Carbon Monoxide Detector(s)
Acceptable Financing Cash to New Loan, Cash
Listing Terms Cash to New Loan, Cash
Special Listing Condition Real Estate Owned
Read Less Info
Want to know what your home might be worth? Contact us for a FREE valuation!

Our team is ready to help you sell your home for the highest possible price ASAP



