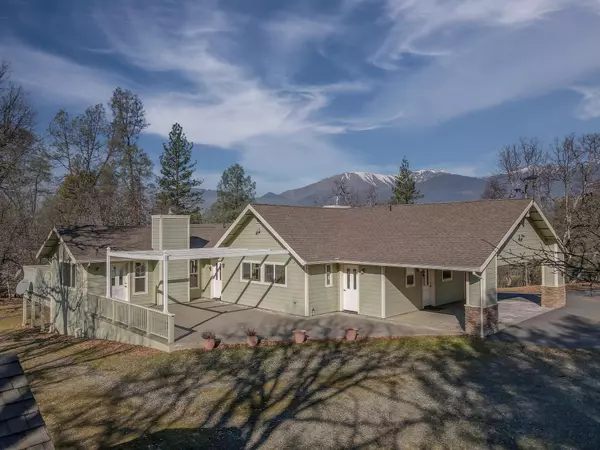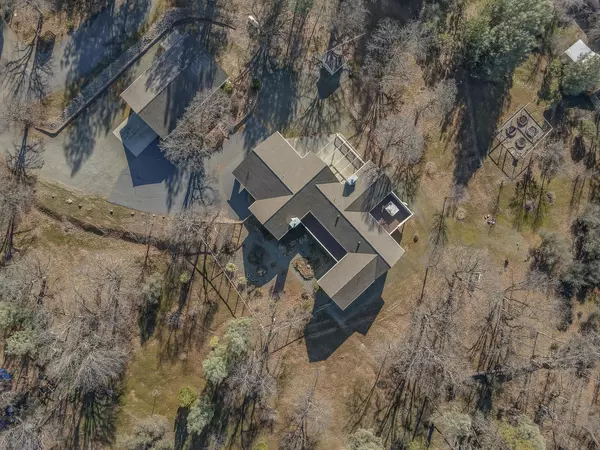Bought with Big Valley Properties
For more information regarding the value of a property, please contact us for a free consultation.
Key Details
Sold Price $570,000
Property Type Single Family Home
Sub Type Single Family Residence
Listing Status Sold
Purchase Type For Sale
Square Footage 2,763 sqft
Price per Sqft $206
MLS Listing ID 22-1462
Sold Date 05/25/22
Style Ranch
Bedrooms 4
Full Baths 2
Half Baths 1
Originating Board Shasta Association of REALTORS®
Year Built 2001
Lot Dimensions 2.5
Property Description
Wake up every morning w/ nature & all its splendor on 2.5 acres @ your back door in a historic Northern California Goldrush mountain town.
Are you presently or able to work remotely? Currently, do you own or rent? Want to escape the high cost of city life & live in peace & quiet. Does your lifestyle include: biking hiking fishing boating & RV glamping.
This gorgeous open floor plan & custom built home has Vaulted Ceilings, Birch cabinetry, Hardwood, Tile & Carpet flooring throughout offering 3 bedrooms, a master suite, 2.25 bathrooms plus Den w/ wet bar & wood stove. Multiple patios w/ extensive views of the valley, Trinity Alps, & a private patio w/Spa encompass the home. In addition to the 2765 sqr ft of home, this property offers a separate 1350 sqr. ft. 3 car garage, workshop, ba
Location
State CA
County Trinity
Direction From Redding travel on HWY 299 to Weaverville, turn Right onto Martin Road, follow to Pioneer Ln and turn Right, Follow up to Grandview and turn right. Home is at the end of the road on the right
Interior
Interior Features Pantry, Breakfast Bar, Eat-in Kitchen, Storage, Vaulted Ceiling(s), Kitchen Island, Central Vacuum, High Ceilings
Heating Electric, Forced Air, Heat Pump, Wood Stove
Cooling Central Air, Heat Pump
Flooring Wood, Hardwood, Tile
Fireplaces Type Wood Burning Stove, Other
Fireplace Yes
Window Features Double Pane Windows
Heat Source Electric, Forced Air, Heat Pump, Wood Stove
Laundry In Kitchen
Exterior
Parking Features Deck, RV Access/Parking, Oversized, Boat
View Open, Mountain(s), Valley, Trees/Woods
Roof Type Composition
Building
Lot Description Level
Building Description Comp Plank, Comp Plank
Foundation Block
Sewer Sewer
Water Public
Architectural Style Ranch
Structure Type Comp Plank
Schools
Elementary Schools Weaverville
Middle Schools Trinity Prepatory
High Schools Trinity
Others
Senior Community No
Tax ID 024-430-035-000
Security Features Smoke Detector(s),Carbon Monoxide Detector(s)
Acceptable Financing Cash to New Loan, FHA/VA, Submit, Cash, FHA, VA Loan
Listing Terms Cash to New Loan, FHA/VA, Submit, Cash, FHA, VA Loan
Read Less Info
Want to know what your home might be worth? Contact us for a FREE valuation!

Our team is ready to help you sell your home for the highest possible price ASAP



