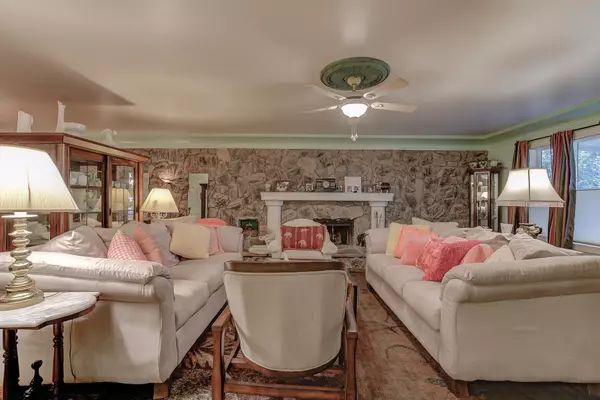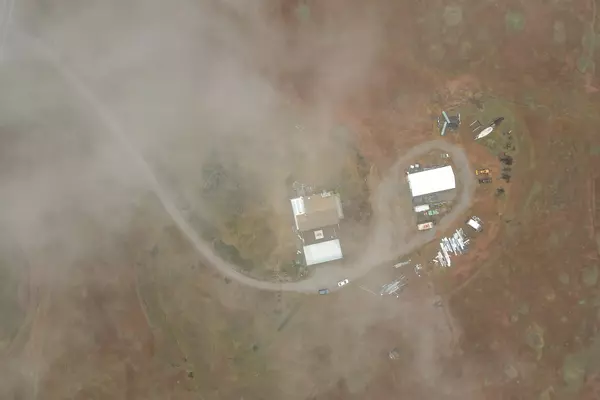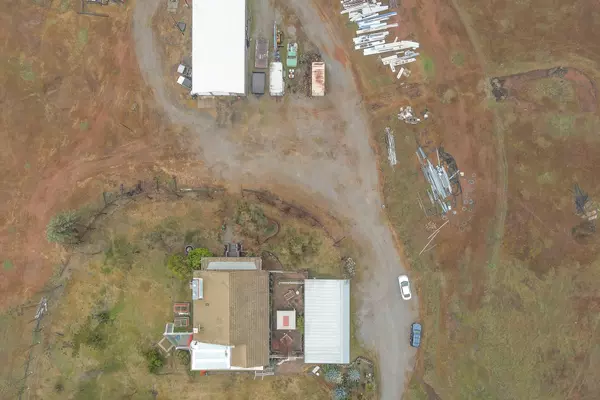Bought with eXp Realty of California, Inc.
For more information regarding the value of a property, please contact us for a free consultation.
Key Details
Sold Price $615,000
Property Type Single Family Home
Sub Type Single Family Residence
Listing Status Sold
Purchase Type For Sale
Square Footage 3,740 sqft
Price per Sqft $164
MLS Listing ID 22-1259
Sold Date 07/18/22
Style Split Level
Bedrooms 4
Full Baths 3
Originating Board Shasta Association of REALTORS®
Lot Size 20.000 Acres
Acres 20.0
Lot Dimensions 871,200
Property Description
This 3 bed, 3 bath home features a charming 3740 sq. feet interior and incorporates large entertainment spaces which include a home office, sun room, family and living room, formal dining, home gym and a freezer room. You have all the counter space you need in this spacious, eat-in kitchen that has been well-maintained to include ceramic tile countertops, tile backsplash, large center island, country-style cabinetry, trash compactor and a spacious pantry. An oasis of peace and relaxation, the comfortably sized owner's suite comes complete with a private bathroom , brick fireplace and is totally serene. There's plenty of room to roam this expansive 20, which features a huge shop, a porch and rolling lawn. Perfect for entertaining guests at a summer cookout. Conveniently located in a peaceful area of Shasta County. This neighborhood is a desired choice for buyers thanks to its rural setting. Keep your tools handy and organized in a spacious 6 car detached garage. See for yourself what this home has to offer.
Location
State CA
County Shasta
Direction 44 towards Palo Cedro, turn right on Millville Plain road and house is on the right.
Interior
Interior Features Breakfast Bar, Storage, Kitchen Island, Double Vanity
Heating Forced Air
Cooling Central Air, Evaporative Cooling
Flooring Wood, Tile, Wall to Wall Carpet
Fireplaces Type Living Room
Fireplace Yes
Heat Source Forced Air
Exterior
Parking Features RV Access/Parking, Oversized, Boat
Amenities Available Gated
View Open, Greenbelt-Open Space
Building
Lot Description Level, Private
Building Description Wood Siding, Wood Siding
Foundation Raised
Sewer Septic Tank
Water Well
Architectural Style Split Level
Structure Type Wood Siding
Others
Senior Community No
Tax ID 060-370-001-000
Security Features Smoke Detector(s)
Acceptable Financing Cash to New Loan
Listing Terms Cash to New Loan
Read Less Info
Want to know what your home might be worth? Contact us for a FREE valuation!

Our team is ready to help you sell your home for the highest possible price ASAP



