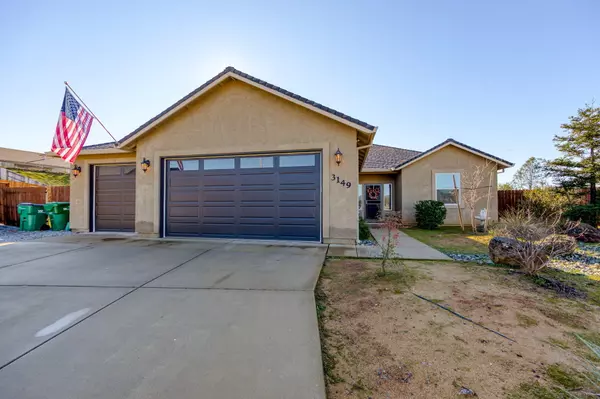Bought with Josh Barker Real Estate
For more information regarding the value of a property, please contact us for a free consultation.
Key Details
Sold Price $530,000
Property Type Single Family Home
Sub Type Single Family Residence
Listing Status Sold
Purchase Type For Sale
Square Footage 1,598 sqft
Price per Sqft $331
Subdivision Windsor Estates
MLS Listing ID 22-171
Sold Date 03/30/22
Style Traditional
Bedrooms 3
Full Baths 2
Originating Board Shasta Association of REALTORS®
Year Built 2015
Lot Size 0.710 Acres
Acres 0.71
Lot Dimensions 30,928
Property Description
VIEWS! VIEWS! VIEWS! Welcome to 3149 Chaucer in the highly desired Windsor Estates! This home is a rare find, as it offers .71 ACRES AND AN UNRIVALED VIEW! This extra large property sits at the end of a cul de sac and backs to a greenbelt, giving you gorgeous panoramic views at your back door, AND tons of room for all your toys! The kitchen features stnls steel appliances and a huge walk in pantry with tons of space! The granite counters flow throughout the home and you will fall in love with the spa like master shower. But, the most exciting feature is right outside where you can take in the beautifully landscaped backyard and your very own private oasis with the STUNNING PANORAMIC VIEWS. You will love sitting above the tree tops and watching the sun set over your very own field of dreams This home is only 7 years new and one you have to see to believe! you won't find anything quite like this!
Location
State CA
County Shasta
Community Windsor Estates
Direction Pine Grove to Cascade. Cascade to Trinity. Right on Avington. Left on Chaucer Way. Home is at the top of the hill and end of the cul de sac on Chaucer Way.
Interior
Interior Features Pantry, Breakfast Bar, High Ceilings, Double Vanity
Heating Forced Air
Cooling Central Air
Flooring Luxury Vinyl, Wall to Wall Carpet
Window Features Window Coverings,Double Pane Windows
Heat Source Forced Air
Laundry In Unit
Exterior
Parking Features RV Access/Parking, Oversized, Boat
Pool Above Ground, Vinyl
Waterfront Description Creek
View Open, Greenbelt-Open Space, Mountain(s), Panoramic, Valley, Trees/Woods
Roof Type Composition
Building
Lot Description Level, Private
Building Description Stucco, Stucco
Foundation Slab
Sewer Public Sewer
Water Public
Architectural Style Traditional
Structure Type Stucco
Schools
Elementary Schools Shasta Lake
High Schools Central Valley High
Others
Senior Community No
Tax ID 075-600-009-000
Security Features Smoke Detector(s),Fire Sprinkler System
Acceptable Financing FHA/VA, Cash
Listing Terms FHA/VA, Cash
Read Less Info
Want to know what your home might be worth? Contact us for a FREE valuation!

Our team is ready to help you sell your home for the highest possible price ASAP



