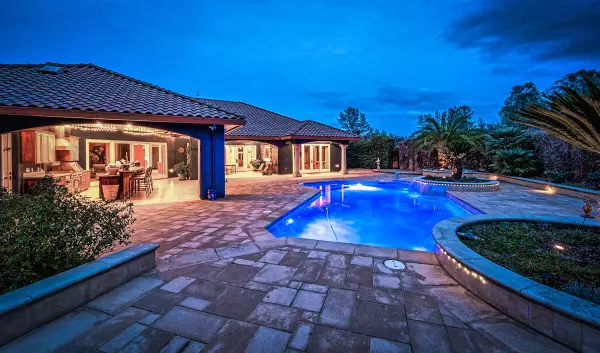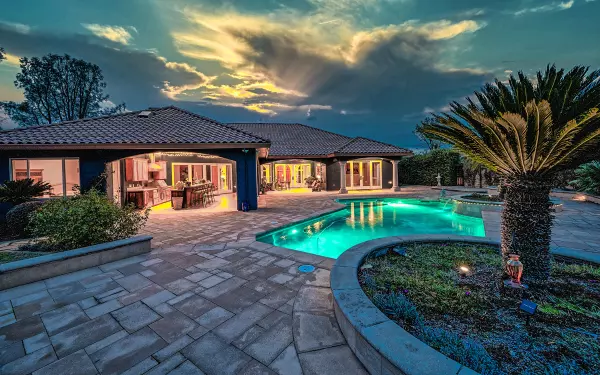Bought with Shasta Sotheby's International Realty
For more information regarding the value of a property, please contact us for a free consultation.
Key Details
Sold Price $1,525,000
Property Type Single Family Home
Sub Type Single Family Residence
Listing Status Sold
Purchase Type For Sale
Square Footage 3,653 sqft
Price per Sqft $417
MLS Listing ID 21-5787
Sold Date 01/26/22
Style Mediterranean
Bedrooms 4
Full Baths 3
Originating Board Shasta Association of REALTORS®
Year Built 2005
Lot Size 43.360 Acres
Acres 43.36
Lot Dimensions 43.36
Property Description
Extraordinary country living located on approximately 43 acres. Above the valley floor and with Bear Creek that runs through the property. Offering a once in a lifetime opportunity to acquire a lifestyle for everyday living yet elegance, peace and tranquility. From the moment you walk in the door, it becomes apparent that this country home has set a benchmark for luxury living.
A custom designed floor plan offers gracious formal living areas w/ a dramatic built in fireplace, dining rooms ideal for entertaining in style, 3 generously sized bedrooms plus an office and the luxurious master suite that features 2 walk-in closet, private french doors to the backyard and granite throughout the master bathroom. The gourmet kitchen includes wolf pro range ovens, Viking hood, Bosch dishwasher, subzero refrigerator, sink, sizable island and adjacent butler's pantry. Enjoy entertaining your family and friends with superb indoor/outdoor living, covered patios, complete outdoor luxury kitchen/a built-in grill, sink and refrigerator. This backyard retreat also offers heated sparkling pool with 6 waterfalls and spa. Additional highlights included a private gated paved driveway, 4 car garage, owned solar w/backup generator, batteries, inverters, greenhouse, heated chicken coop, AG well for irrigation, holding tanks, Italian wood fired pizza oven, tankless water heater, solar water heater, many fruit trees and a studio building w/mini split. Embrace the exceptional view of the mountain ranges, nature, wildlife and flowing creek. This home is truly a dream come true.
Location
State CA
County Shasta
Direction Head east on Hwy 44. Located approximately 6 miles past Palo Cedro on the right.
Interior
Interior Features Pantry, Wet Bar, Eat-in Kitchen, High Speed Internet, Kitchen Island, Central Vacuum, High Ceilings, Double Vanity
Heating Forced Air
Cooling Central Air, Whole House Fan
Flooring Wood
Window Features Window Coverings,Double Pane Windows
Heat Source Forced Air
Exterior
Parking Features Guest, RV Access/Parking, Oversized, Boat
Pool Gunite
Waterfront Description Creek
View Greenbelt-Open Space, Mountain(s), Trees/Woods
Building
Lot Description Level
Building Description Stucco, Stucco
Foundation Slab
Sewer Septic Tank
Water Well
Architectural Style Mediterranean
Structure Type Stucco
Others
Senior Community No
Tax ID 093-100-031-000
Security Features Smoke Detector(s),Carbon Monoxide Detector(s)
Acceptable Financing Cash to New Loan, Cash
Listing Terms Cash to New Loan, Cash
Read Less Info
Want to know what your home might be worth? Contact us for a FREE valuation!

Our team is ready to help you sell your home for the highest possible price ASAP



