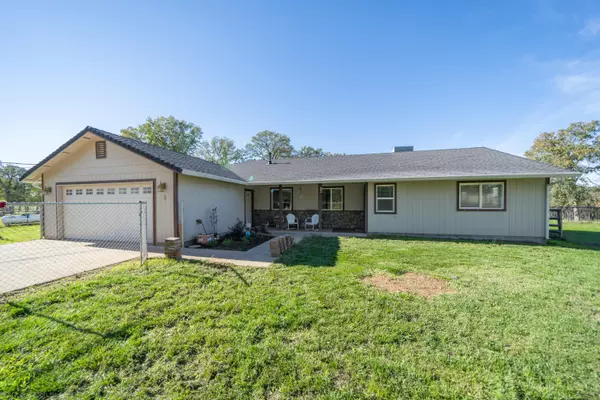Bought with Golden Gate Sotheby's International Realty
For more information regarding the value of a property, please contact us for a free consultation.
Key Details
Sold Price $700,000
Property Type Single Family Home
Sub Type Single Family Residence
Listing Status Sold
Purchase Type For Sale
Square Footage 1,837 sqft
Price per Sqft $381
MLS Listing ID 21-5481
Sold Date 04/28/22
Style Ranch
Bedrooms 6
Full Baths 4
Half Baths 1
Originating Board Shasta Association of REALTORS®
Year Built 2007
Lot Size 9.400 Acres
Acres 9.4
Lot Dimensions 409,464
Property Description
2 nice homes with garage's on 9.4 acres. 2 family set up, or use one for rental income. This property is ready for your horses or livestock, with fencing and cross fencing. Some other features include: chicken coop, 2nd detached garage, RV carport, owned solar, several outbuildings, RV hook-ups. Everything here is permitted! Home #1, built in 2007, is 1837 sq ft, 3/3, attached 2 car garage, features tile flooring, recessed lighting, ceiling fans, central heat/air, plus pellet stove insert in rock fireplace, vaulted ceilings, stainless steel appliances, tile counters, utility room w/ 1/2 bath, primary bedroom has extra office space, jetted tub in bathroom, walk in closet. Home #2, built in 2019, 1200 sq ft, 3/2, MFG Home, is like new & has attached 2 car garage (breezeway) well (see more) insulated home with central heat/air, plus kerosene heater, covered front porch, beautiful island kitchen. Garden area and fenced. This set up is great for a quiet, rural lifestyle.
Location
State CA
County Shasta
Direction Hwy 44 E to right on Millville Plains road, right on Antler.
Interior
Interior Features Vaulted Ceiling(s)
Heating Electric, Forced Air, Radiant
Cooling Central Air
Flooring Laminate, Tile, Wall to Wall Carpet
Window Features Double Pane Windows
Heat Source Electric, Forced Air, Radiant
Exterior
Parking Features RV Access/Parking, Oversized, Boat
Amenities Available Gated
View Open, Trees/Woods
Roof Type Composition
Building
Lot Description 2 on a Lot, Level
Building Description Composite, Composite
Foundation Raised, Slab
Sewer Septic Tank
Water Well
Architectural Style Ranch
Structure Type Composite
Schools
Elementary Schools Millville
Middle Schools Millville
High Schools Foothill
Others
Senior Community No
Tax ID 060-380-018-000
Security Features Smoke Detector(s),Carbon Monoxide Detector(s)
Acceptable Financing Cash to New Loan
Listing Terms Cash to New Loan
Read Less Info
Want to know what your home might be worth? Contact us for a FREE valuation!

Our team is ready to help you sell your home for the highest possible price ASAP



