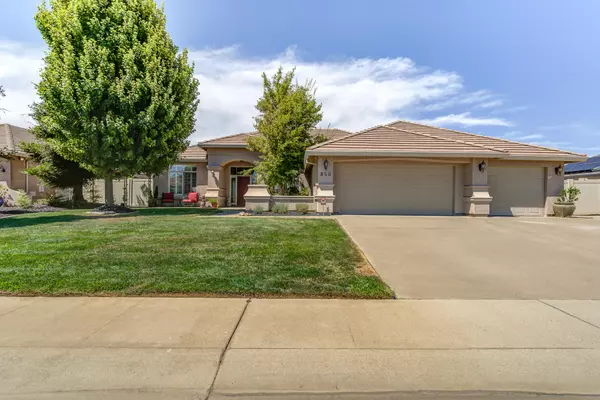Bought with Clifford Realty
For more information regarding the value of a property, please contact us for a free consultation.
Key Details
Sold Price $620,000
Property Type Single Family Home
Sub Type Single Family Residence
Listing Status Sold
Purchase Type For Sale
Square Footage 2,411 sqft
Price per Sqft $257
Subdivision Land Park
MLS Listing ID 21-3701
Sold Date 11/08/21
Style Traditional
Bedrooms 3
Full Baths 2
Originating Board Shasta Association of REALTORS®
Year Built 2004
Lot Dimensions 21,780
Property Description
Lovely Land Park home with many custom features. This home provides both indoor and outdoor entertaining spaces. Your family and guests will enjoy the formal and informal dining areas as well as the great room with a gas fireplace. The 10' sliders lead you from the great room to the covered patio with ceiling fans plus retractable awnings for summer afternoons. Here you will enjoy lovely sunsets with mountain silhouettes. The bedrooms are a split plan with the grand master suite on one side of the home and the guest bedrooms and bath on the opposite side. Wet areas are finished with 20 inch tiles and the remaining floors have newly installed luxury vinyl planking. The spacious and well planned kitchen has newer quartz counter tops, ample cabinets and a center island. See More.... Stainless appliances with refrigerator included. There is a spacious walk in pantry included in the kitchen amenities. The large laundry room with washer and dryer included has beautiful cabinetry and a utility sink. The three car garage is 748 sq ft with door opener. Outside the garage is a gated RV parking area complete with pavers and includes a 50 amp hook up. There is a covered area for parking a boat or other toys.
Garden supplies are stored away in the large garden shed. The fences are vinyl with wrought iron across the back to take advantage of the views.
Location
State CA
County Shasta
Community Land Park
Direction Lake Blvd to Keswick Dam Rd then west to Buenaventura. Left on Buenaventura to right on Brincard St. Then left on Coggins, home is on the right.
Interior
Interior Features Breakfast Bar, High Speed Internet, Kitchen Island, High Ceilings, Double Vanity
Heating Forced Air
Cooling Central Air
Flooring Tile, Luxury Vinyl
Fireplaces Type Living Room
Fireplace Yes
Window Features Window Coverings,Double Pane Windows
Heat Source Forced Air
Exterior
Parking Features Off Street, RV Access/Parking, Oversized, Boat
View Open, Mountain(s)
Building
Lot Description Level, City Lot
Building Description Stucco, Stucco
Foundation Slab
Sewer Sewer, Public Sewer
Water Public
Architectural Style Traditional
Structure Type Stucco
Others
Senior Community No
Tax ID 115-470-020-000
Ownership Seller
Security Features Smoke Detector(s),Fire Sprinkler System,Carbon Monoxide Detector(s)
Acceptable Financing Cash to New Loan, FHA/VA, Cash
Listing Terms Cash to New Loan, FHA/VA, Cash
Read Less Info
Want to know what your home might be worth? Contact us for a FREE valuation!

Our team is ready to help you sell your home for the highest possible price ASAP



