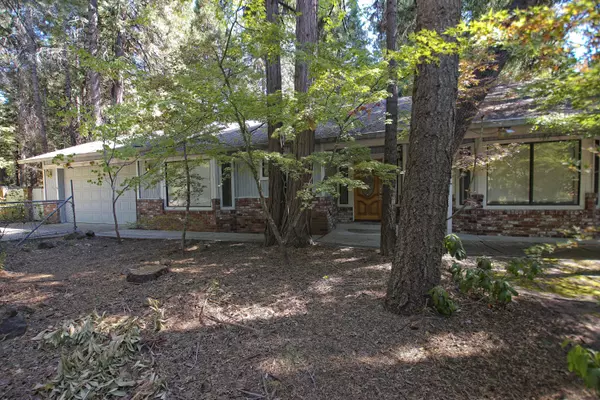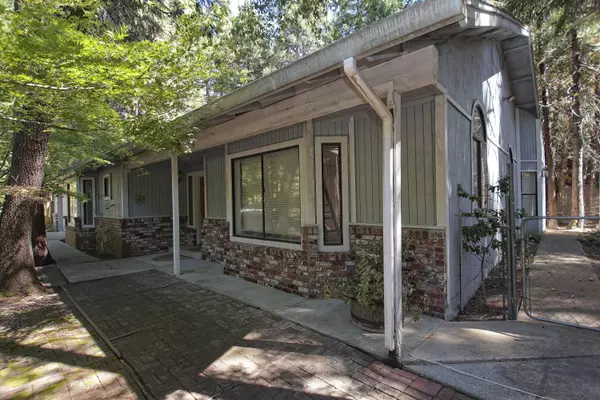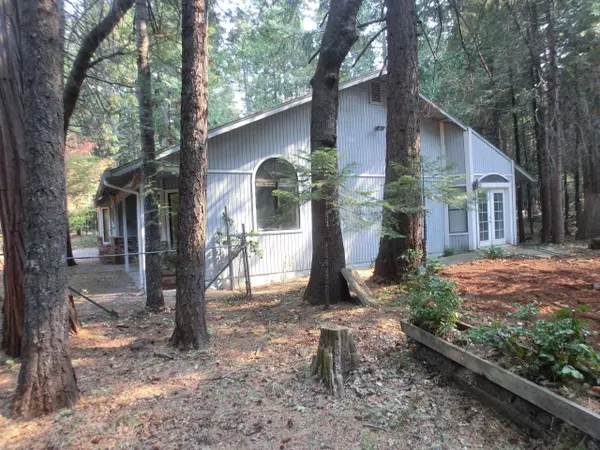Bought with eXp Realty of California, Inc.
For more information regarding the value of a property, please contact us for a free consultation.
Key Details
Sold Price $247,500
Property Type Single Family Home
Sub Type Single Family Residence
Listing Status Sold
Purchase Type For Sale
Square Footage 1,861 sqft
Price per Sqft $132
Subdivision Starlight Pines
MLS Listing ID 20-3887
Sold Date 12/02/20
Style Contemporary
Bedrooms 3
Full Baths 2
Originating Board Shasta Association of REALTORS®
Year Built 1991
Lot Dimensions .50
Property Description
Custom built 3 Bd 2 Ba home with open
floor plan located on a heavily treed 1/2 acre lot with lots of options for RV parking. New roof being installed the week of October 5. This home features a beautiful kitchen with tile counter tops, formal dining room plus living room & family room. There is a large detached storage building.
Location
State CA
County Shasta
Community Starlight Pines
Direction Hwy 44 East to Starlight Pines which is approximately 6 miles past Shingletown.
Interior
Interior Features Breakfast Bar
Heating Forced Air
Cooling None
Flooring Laminate, Tile, Wall to Wall Carpet
Window Features Window Coverings,Double Pane Windows
Heat Source Forced Air
Laundry In Garage
Exterior
Parking Features RV Access/Parking
View Trees/Woods
Roof Type Composition
Building
Lot Description Level, Private
Building Description Wood Siding, Wood Siding
Foundation Slab
Sewer Septic Tank
Architectural Style Contemporary
Structure Type Wood Siding
Others
Senior Community No
Tax ID 700-210-004
Acceptable Financing Cash to New Loan, Cash
Listing Terms Cash to New Loan, Cash
Read Less Info
Want to know what your home might be worth? Contact us for a FREE valuation!

Our team is ready to help you sell your home for the highest possible price ASAP



