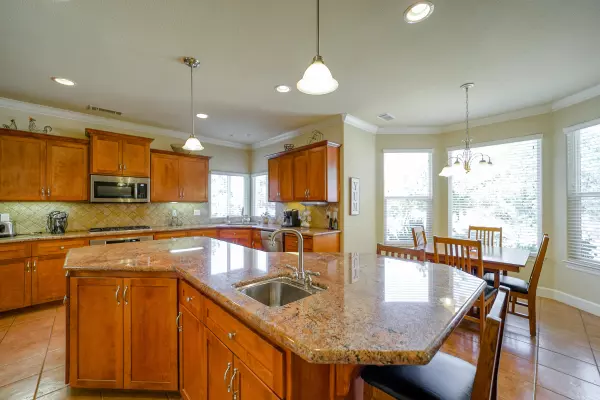Bought with Aspire Real Estate
For more information regarding the value of a property, please contact us for a free consultation.
Key Details
Sold Price $670,000
Property Type Single Family Home
Sub Type Single Family Residence
Listing Status Sold
Purchase Type For Sale
Square Footage 2,790 sqft
Price per Sqft $240
Subdivision Gold Hills
MLS Listing ID 21-2508
Sold Date 07/19/21
Style Ranch
Bedrooms 4
Full Baths 2
Half Baths 1
Originating Board Shasta Association of REALTORS®
Year Built 2004
Lot Size 0.790 Acres
Acres 0.79
Lot Dimensions .79 acre
Property Description
Beautiful custom home & pool with big gazebo & 4 car-garage on a prime end of road, 3/4 + fenced acres in the desirable community of Gold Hills. Custom built by esteemed Northwest Homes includes all the features you would expect....Soaring high ceilings, rich cherry cabinetry, impressive
granite kitchen, dual heat/air units. Very private backyard with covered patio off master & living room , top-notch pool & cool gazebo with ceiling fans, tv, speakers & great views of Western Mt. range. Unique 4+ car garage with single door pull through to back under quality carport. Room for 4 cars & plenty of side work space too with storage cabinets, workbench & more. This 1 owner home is on a prime, private, fully fenced .79 acres. Quick walk to golf & the restaurant too. One of a kind find! CB1004 ---Whole house fan, recessed living area speakers, pull out kitchen drawers, lazy Susan, extra deep kitchen sink, extensive crown molding, coffered ceilings, quality fire pit & separate wood deck by pool, stairs to lower level land, great views of western range and Shasta Bally from gazebo. Well maintained pool has nice waterfall feature. Nicely landscaped with full auto sprinkler coverage. No HOA dues too!
Location
State CA
County Shasta
Community Gold Hills
Direction Oasis Rd to Gold Hills Dr. Left on Carmel Dr, left on Crosby Ln, left on Hope Ln. At the end of road to the right.
Interior
Interior Features Pantry, Breakfast Bar, Eat-in Kitchen, Vaulted Ceiling(s), High Speed Internet, Kitchen Island, High Ceilings, Double Vanity
Heating Forced Air
Cooling Central Air, Whole House Fan
Flooring Tile, Wall to Wall Carpet
Window Features Skylight(s),Window Coverings
Heat Source Forced Air
Exterior
Parking Features Oversized, Boat
Pool Gunite, In Ground, Cabana
View Mountain(s), Panoramic
Roof Type Composition
Building
Lot Description Level, Private, City Lot
Building Description Stucco, Stucco
Foundation Slab
Sewer Public Sewer
Water Public
Architectural Style Ranch
Structure Type Stucco
Others
Senior Community No
Tax ID 073-260-005-000
Ownership Seller
Acceptable Financing Cash to New Loan
Listing Terms Cash to New Loan
Read Less Info
Want to know what your home might be worth? Contact us for a FREE valuation!

Our team is ready to help you sell your home for the highest possible price ASAP



