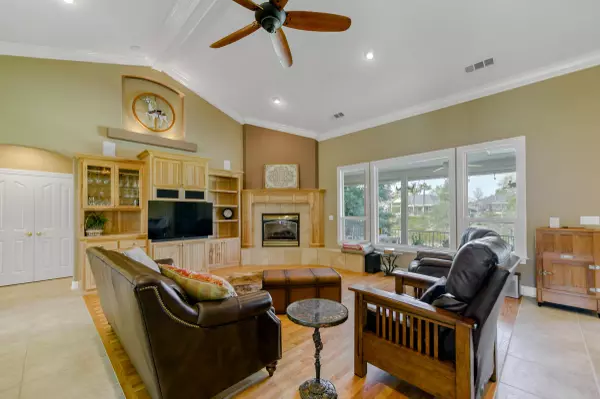Bought with Coldwell Banker C&C Properties
For more information regarding the value of a property, please contact us for a free consultation.
Key Details
Sold Price $567,000
Property Type Single Family Home
Sub Type Single Family Residence
Listing Status Sold
Purchase Type For Sale
Square Footage 2,373 sqft
Price per Sqft $238
Subdivision Gold Hills
MLS Listing ID 21-1525
Sold Date 05/10/21
Style Contemporary
Bedrooms 3
Full Baths 3
Originating Board Shasta Association of REALTORS®
Year Built 2000
Lot Dimensions 12,462
Property Description
Original owner designed & oversaw the detailed construction of this custom 3 bedroom/3-bath plus office filled with custom wainscot, crown moldings, Italian tumbled marble trims, and eye-pleasing tile work. The kitchen's ''washed'' hickory cabinets surround stainless KitchenAid and Dacor appliances while beautiful wainscot/trim variations in the nook, dining room, great room and most of the rest of the home just add more to the 11th Fairway location at Gold Hills Golf Course. Large 20-inch tiles align main walking & work areas, while real oak flooring highlights the great room & formal dining room. The ensuite bedroom/bath at the west end of home features its own entry to the private, 600 SF covered patio. A 900+sf garage has an extra long bay for ''big boy'' trucks. See ''MORE'' CB1017 2018 roof with stainless Gutter Glove mesh. 2021 hot water heater with circulating pump, and recent 5-burner KitchenAid cooktop. Both kitchen sinks have disposals. And notice all the pull-outs. Hickory cabinets throughout highlighted with wainscoting, ample crown molding, and detailed molding cuts around the nook's bay window add even more to the home's ambiance. Even the private office's French glass doors and transom panel match. The colorful custom glass entry glass panels were designed to match a family heirloom for this 42"wide entry door. This home is truly immaculate and one would never guess that it was built in 2000, by none other than Al Shipman, at since retired premium builder. Golf balls do hit the roof and are deflected from the patio and home's stucco exterior by sun shades/screens and mature redwood trees. Just move in and enjoy golf course living! More details noted in the picture section. 2 AC units: 7 ton unit for main part of home & a 3 ton unit for the master side of home.
Utility costs: AVG City of Redding Electric is $273/month which includes garbage ($25.15/mo) and sewer fee ($59.33/mo). AVG electric only for past 11 months is $189.
PG&E natural gas cost for heating, fireplace, cooktop, water heater: Average for Jan - March, 2021 is $149/month; Average for August - October, 2020 is $25/mo.
Location
State CA
County Shasta
Community Gold Hills
Direction I-5 North to east on Oasis Rd, RT at Gold Hills Drive, continue on down the hill, past Carmel & up the hill. Home on Left.
Interior
Interior Features Pantry, Breakfast Bar, Vaulted Ceiling(s), High Speed Internet, Kitchen Island, Central Vacuum, High Ceilings, Double Vanity
Heating Forced Air
Cooling Central Air
Flooring Hardwood, Tile, Wall to Wall Carpet
Window Features Skylight(s),Window Coverings,Double Pane Windows
Heat Source Forced Air
Laundry In Kitchen
Exterior
Parking Features Oversized
View Golf Course, Mountain(s)
Roof Type Composition
Building
Lot Description Level, Steep Slope, City Lot, Other
Building Description Stucco, Stucco
Foundation Raised, Pillar/Post/Pier, Slab
Sewer Sewer
Water Public
Architectural Style Contemporary
Structure Type Stucco
Others
Senior Community No
Tax ID 073-380-005-000
Ownership Seller
Security Features Smoke Detector(s),Carbon Monoxide Detector(s)
Read Less Info
Want to know what your home might be worth? Contact us for a FREE valuation!

Our team is ready to help you sell your home for the highest possible price ASAP



