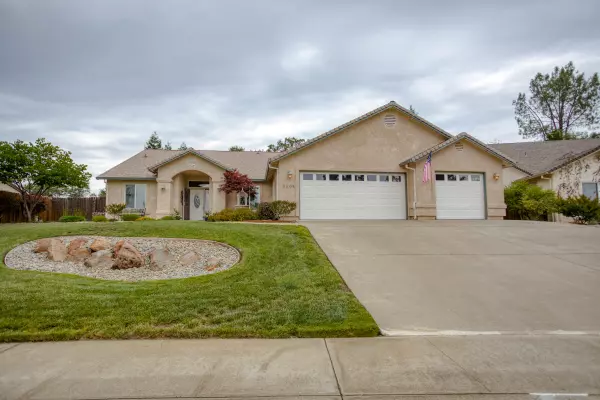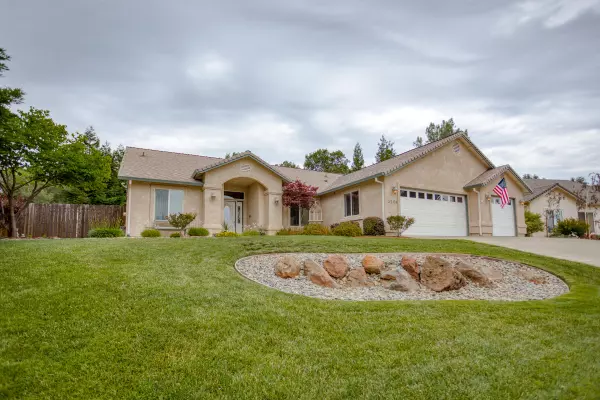Bought with Waterman Real Estate
For more information regarding the value of a property, please contact us for a free consultation.
Key Details
Sold Price $370,000
Property Type Single Family Home
Sub Type Single Family Residence
Listing Status Sold
Purchase Type For Sale
Square Footage 1,710 sqft
Price per Sqft $216
Subdivision Windsor Estates
MLS Listing ID 20-4248
Sold Date 10/22/20
Style Contemporary
Bedrooms 4
Full Baths 2
Originating Board Shasta Association of REALTORS®
Year Built 2005
Lot Dimensions 10,019
Property Description
This home is absolutely immaculate! Pride of ownership makes this one stand out among the rest. Enjoy this 4 bedroom 2 bath oasis. This home shows as a model home with vaulted ceilings, hardwood flooring, crown molding, and huge windows. Enjoy the grand entry w/ a spacious open kitchen/living room area that's perfect for entertaining or open living. The split floor plan boasts 4 bedrooms that are all large and private. The Owner's Suite is located in its own wing of the home with a slider to the backyard, and a garden tub Did I mention the garage/shop? The seller has taken great pride in creating a space that has more storage and space then you could imagine. The backyard has wrap around amenities including a raised garden area w/ fencing to keep the dogs and littles at bay. Enjoy your greenbelt view listening to the outdoor surround sound on the patio, while lounging under the full length covered patio that's equipped with misters for our warm summer nights. This wont last long!
Location
State CA
County Shasta
Community Windsor Estates
Direction I-5 N to Oasis, left on Oasis, rt on Cascade, left on Autumn Harvest, Rt on Stafford, left on Avington
Interior
Interior Features Eat-in Kitchen, Vaulted Ceiling(s)
Heating Forced Air
Cooling Central Air, Whole House Fan
Flooring Wood, Tile, Wall to Wall Carpet
Heat Source Forced Air
Exterior
Parking Features Guest, RV Access/Parking
Pool Other
Amenities Available Laundry
View Greenbelt-Open Space
Roof Type Composition
Building
Lot Description Secluded, City Lot
Building Description Stucco, Stucco
Foundation Slab
Sewer Public Sewer
Water Public
Architectural Style Contemporary
Structure Type Stucco
Others
Senior Community No
Tax ID 075-540-020-000
Security Features Smoke Detector(s)
Acceptable Financing Cash to New Loan, FHA/VA, Cash, FHA, VA Loan
Listing Terms Cash to New Loan, FHA/VA, Cash, FHA, VA Loan
Read Less Info
Want to know what your home might be worth? Contact us for a FREE valuation!

Our team is ready to help you sell your home for the highest possible price ASAP



