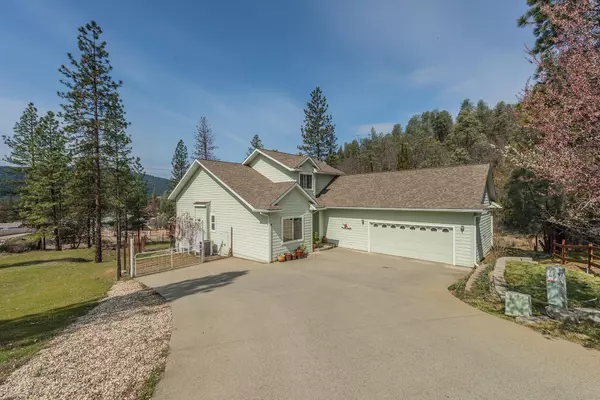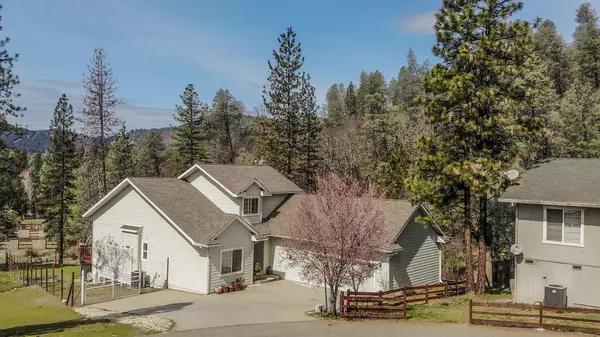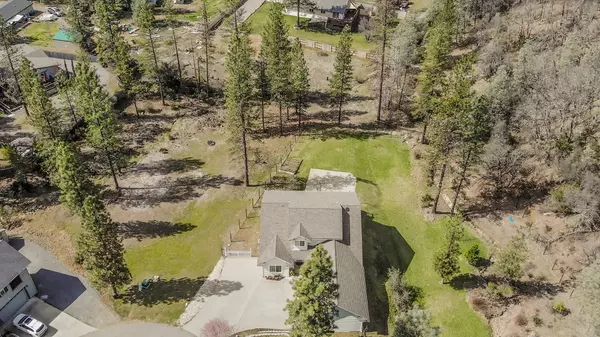Bought with Big Valley Properties
For more information regarding the value of a property, please contact us for a free consultation.
Key Details
Sold Price $380,000
Property Type Single Family Home
Sub Type Single Family Residence
Listing Status Sold
Purchase Type For Sale
Square Footage 2,147 sqft
Price per Sqft $176
MLS Listing ID 20-1869
Sold Date 01/06/21
Style Contemporary
Bedrooms 4
Full Baths 3
Originating Board Shasta Association of REALTORS®
Year Built 2006
Lot Size 0.840 Acres
Acres 0.84
Lot Dimensions .84
Property Description
Stylish home in Weaverville at end of a cul-de-sac providing extra privacy, home was built in 2006 but feels brand new, this 2,147 sq ft home offers 4 bedrooms and 3 full bathrooms, Master suite is on the main floor for that added comfort. Master suite offers french doors to back deck, Master bathroom has brand new tiled shower and new sink, and a walk- in closet. Living room features large pictu Stylish home in Weaverville at end of a cul-de-sac providing extra privacy, home was built in 2006 but feels brand new, this 2,147 sq ft home offers 4 bedrooms and 3 full bathrooms, Master suite is on the main floor for that added comfort. Master suite offers french doors to back deck, Master bathroom has brand new tiled shower and new sink, and a walk- in closet. Living room features large picturesque windows for added views, beautiful maple hard wood floors, 20 ft tall vaulted ceilings, a formal dining room adjacent to the living room. Kitchen is a delight with tiled floors, Corian counter tops and maple custom cabinets, also a butcher block coffee bar, leading into the breakfast room off the kitchen with french doors leading to the back deck. Also on the main floor features another bedroom or currently being used as an office, a guest bath room with tile floors, custom vanity & sink with Corian counters. Up stairs you will find 2 more spacious bedroom and the 3rd full bathroom. PLUS and over sized 2 car garage, with extra room for all your toys. The expansive back yard is completely fenced and a seasonal creek, New sun setter awnings for relaxing on back deck. A+ property !
Private:
Location
State CA
County Trinity
Direction From Main St Weaverville, turn onto Lance Gulch Rd, go to Pioneer Lane, follow to the end and turn left onto Beryl Lane, go to the end of road
Interior
Interior Features Vaulted Ceiling(s), High Speed Internet, Central Vacuum, High Ceilings
Heating Electric, Forced Air, Heat Pump
Cooling Central Air, Heat Pump
Flooring Hardwood, Tile, Wall to Wall Carpet
Window Features Window Coverings,Double Pane Windows
Heat Source Electric, Forced Air, Heat Pump
Laundry In Unit
Exterior
Parking Features RV Access/Parking, Oversized, Boat
View Mountain(s), Valley, City
Roof Type Composition
Building
Lot Description Level
Building Description Lap Siding,Other, Lap Siding,Other
Foundation Block, Raised
Sewer Sewer, Public Sewer
Water Public
Architectural Style Contemporary
Structure Type Lap Siding,Other
Schools
Elementary Schools Weaverville
Middle Schools Weaverville
High Schools Trinity Hs
Others
Senior Community No
Tax ID 024-430-80
Security Features Smoke Detector(s),Carbon Monoxide Detector(s)
Acceptable Financing Cash to New Loan, Cash, FHA
Listing Terms Cash to New Loan, Cash, FHA
Read Less Info
Want to know what your home might be worth? Contact us for a FREE valuation!

Our team is ready to help you sell your home for the highest possible price ASAP



