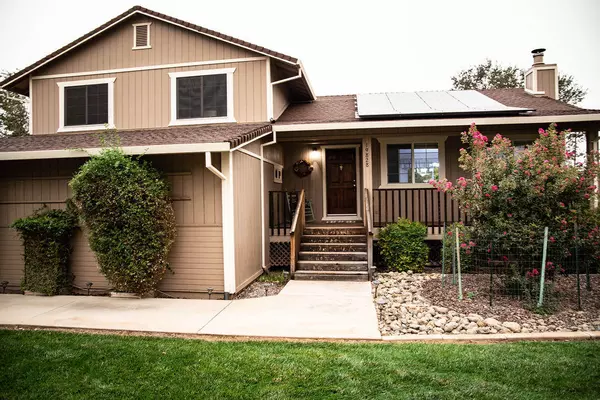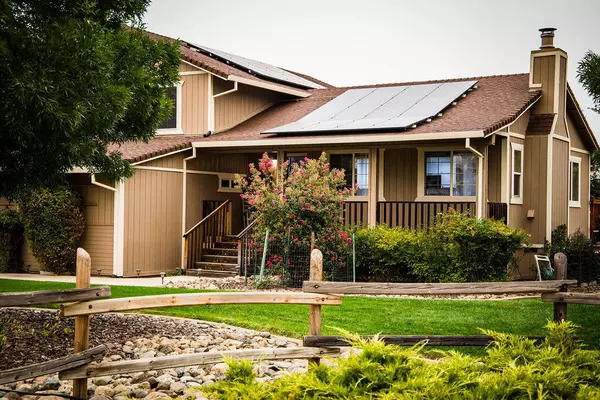Bought with House of Realty
For more information regarding the value of a property, please contact us for a free consultation.
Key Details
Sold Price $316,500
Property Type Single Family Home
Sub Type Single Family Residence
Listing Status Sold
Purchase Type For Sale
Square Footage 1,628 sqft
Price per Sqft $194
Subdivision Lake California
MLS Listing ID 20-4446
Sold Date 10/30/20
Style Split Level
Bedrooms 3
Full Baths 2
Half Baths 1
HOA Fees $85
Originating Board Shasta Association of REALTORS®
Year Built 1998
Lot Size 0.600 Acres
Acres 0.6
Lot Dimensions Acres
Property Description
This is the one you have been looking for! Built by the owner, over 1600 sf in the home & a 3 car garage with over 1500 sf for all your toys!. This home is on 2 lots on a beautiful, quiet street in Lake California. Decks galore to enjoy the outdoors and OWNED SOLAR to keep your energy costs to a minimum! Tons of renovations make this home ready to move in and entertain! And in a gated community! Lake California has so much to offer. With its central location along the I-5 between Redding and Red Bluff, it puts you within a half an hour drive to shopping and entertainment & within 2 hours drive of many National Forests. And of course, barely 3.5 hours from the Bay area.
Lake California amenities are many. From your own private air park to the equestrian center. Children's playgrounds, basketball and tennis courts and even archery. And because it is a private lake front community, you will enjoy the boat ramps and access to both the Sacramento River & Lake California itself! Not to mention the Lake Club and lounge on the Lake.
Location
State CA
County Tehama
Community Lake California
Direction Take I-5 to the Bowman Exit. Head EAST on Lake California Drive for 3.5 Miles to the Gated Entrance. Continue on Lake California to River View, turn left. Again, turn left on Freshwater to Antler Way.
Interior
Interior Features Pantry, Vaulted Ceiling(s), High Speed Internet, Kitchen Island, High Ceilings, Double Vanity
Heating Electric
Cooling Central Air
Flooring Laminate, Wall to Wall Carpet
Window Features Window Coverings,Double Pane Windows
Heat Source Electric
Laundry In Kitchen
Exterior
Parking Features Assigned, Guest, Oversized
Community Features Tennis Court(s), Gated, Pool
Amenities Available Recreation Room, Tennis Court(s), Gated
View Mountain(s), Panoramic
Roof Type Composition
Building
Lot Description Other
Building Description Wood Siding, Wood Siding
Foundation Slab
Sewer Sewer
Architectural Style Split Level
Structure Type Wood Siding
Schools
Elementary Schools Evergreen
Middle Schools Evergreen
High Schools Red Bluff
Others
Senior Community No
Tax ID 101-270-036-000
Ownership Seller
Security Features Smoke Detector(s),Carbon Monoxide Detector(s)
Acceptable Financing Cash to New Loan, FHA/VA, Submit, Cash
Green/Energy Cert Solar
Listing Terms Cash to New Loan, FHA/VA, Submit, Cash
Read Less Info
Want to know what your home might be worth? Contact us for a FREE valuation!

Our team is ready to help you sell your home for the highest possible price ASAP



