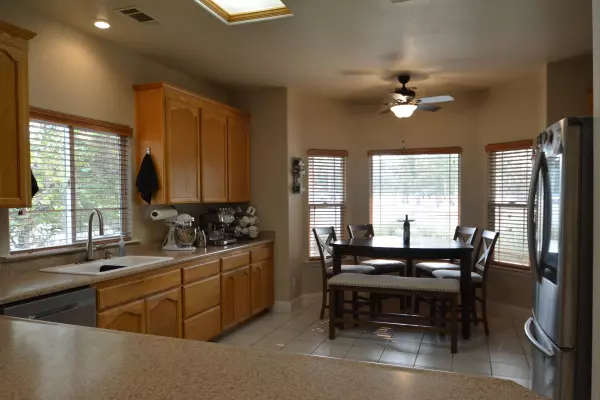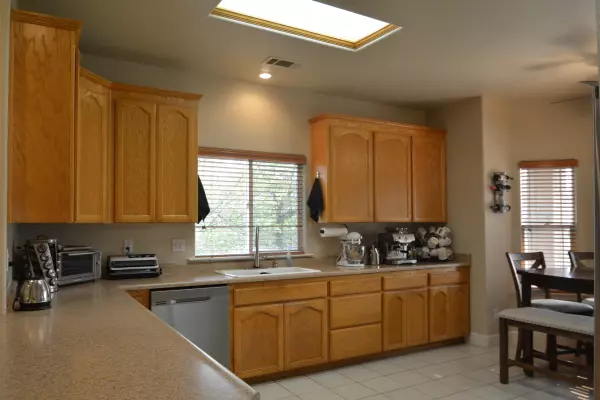Bought with Sheldon Largent Realty
For more information regarding the value of a property, please contact us for a free consultation.
Key Details
Sold Price $315,000
Property Type Single Family Home
Sub Type Single Family Residence
Listing Status Sold
Purchase Type For Sale
Square Footage 1,596 sqft
Price per Sqft $197
Subdivision Lake California
MLS Listing ID 20-4918
Sold Date 12/03/20
Style Ranch
Bedrooms 3
Full Baths 2
Originating Board Shasta Association of REALTORS®
Year Built 2003
Lot Size 0.300 Acres
Acres 0.3
Lot Dimensions 0.3
Property Description
This great Lake California home is situated on a spacious corner lot offering 3 car attached garage, and open floorplan with vaulted ceilings, amazingly spacious kitchen with a generous amount of cabinetry and storage, built in cabinetry in the hallway, indoor laundry area, and a very large master bedroom with vaulted ceilings, a walk in closet and double sink vanity in the master bathroom. This home also has energy efficiency in mind with the owned solar system covering all of the homeowners electric useage.
Lake California is a gated homeowners association with private security at the gate, access to a private boat launch to the Sacramento River, Lake Access for water sports, equestrian facility, clubhouse, tennis courts, playgrounds and a community pool.
Location
State CA
County Tehama
Community Lake California
Direction Lake California Dr to River View Dr to Freshwater Dr to Fallow Pl
Interior
Interior Features Pantry, Breakfast Bar, Double Vanity
Heating Forced Air
Cooling Central Air
Flooring Tile, Wall to Wall Carpet
Fireplaces Type Living Room
Fireplace Yes
Window Features Window Coverings,Double Pane Windows
Heat Source Forced Air
Exterior
Community Features Gated
Utilities Available Cable Not Available
View None
Roof Type Composition
Building
Lot Description Level
Building Description Stucco, Stucco
Foundation Slab
Sewer Sewer
Architectural Style Ranch
Structure Type Stucco
Schools
Elementary Schools Evergreen
Middle Schools Evergreen
High Schools Red Bluff High Schoo
Others
Senior Community No
Tax ID 101-250-011-000
Security Features Smoke Detector(s),Carbon Monoxide Detector(s)
Acceptable Financing Cash to New Loan, Cash
Listing Terms Cash to New Loan, Cash
Read Less Info
Want to know what your home might be worth? Contact us for a FREE valuation!

Our team is ready to help you sell your home for the highest possible price ASAP



