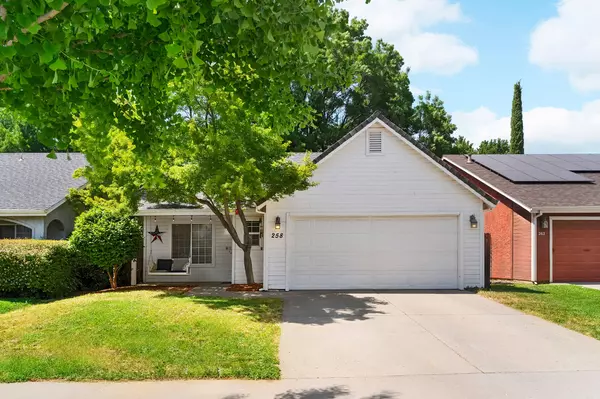
UPDATED:
Key Details
Property Type Single Family Home
Sub Type Single Family Residence
Listing Status Active
Purchase Type For Sale
Square Footage 1,306 sqft
Price per Sqft $313
MLS Listing ID 25-5156
Style Traditional
Bedrooms 3
Full Baths 2
Year Built 2000
Lot Size 4,791 Sqft
Acres 0.11
Property Sub-Type Single Family Residence
Source Shasta Association of REALTORS®
Property Description
The well-appointed kitchen features tile countertops, a convenient breakfast bar, and seamlessly connects to the dining and family areas—ideal for entertaining and everyday living. Step outside through the sliding glass doors to a covered back patio and fully fenced yard, perfect for relaxing or enjoying outdoor gatherings.
The primary suite offers a double-door entry, a generous walk-in closet, and ample space for comfort and privacy. Additional highlights include an indoor laundry room, an attached two-car garage, a newer roof, dog run, and modern appliances.
With no HOA and newly installed fiber-optic high-speed internet, this home combines comfort, convenience, and connectivity in one of the area's most desirable communities.
Location
State CA
County Butte
Direction Esplanade to Aspen Glen Dr. Left on Boulder Dr. Right on Vail Dr.
Interior
Interior Features Eating Sp in Kitchen, Breakfast Bar, High Speed Internet
Heating Forced Air
Cooling Central
Flooring Luxury Vinyl
Heat Source Forced Air
Laundry In Unit
Exterior
View None
Roof Type Composition
Building
Lot Description Level, City Lot
Building Description Stucco, Stucco
Foundation Slab
Sewer Public Sewer
Water Public
Architectural Style Traditional
Structure Type Stucco
Others
Senior Community No
Tax ID 006700088000
Security Features Smoke Detector(s)
Acceptable Financing Conventional Loan, All Cash to Seller, Cash, Cash to New Loan, FHA/VA, FHA, VA, Submit
Listing Terms Conventional Loan, All Cash to Seller, Cash, Cash to New Loan, FHA/VA, FHA, VA, Submit
GET MORE INFORMATION




