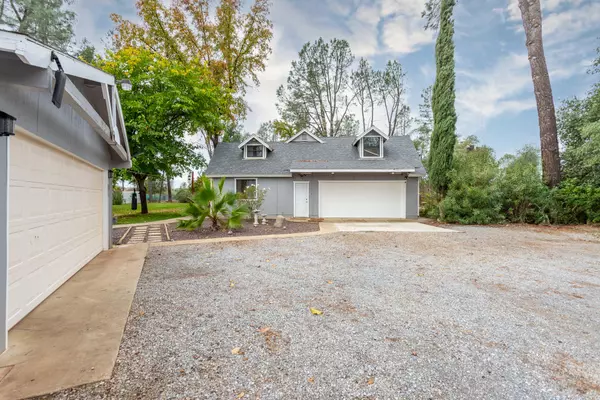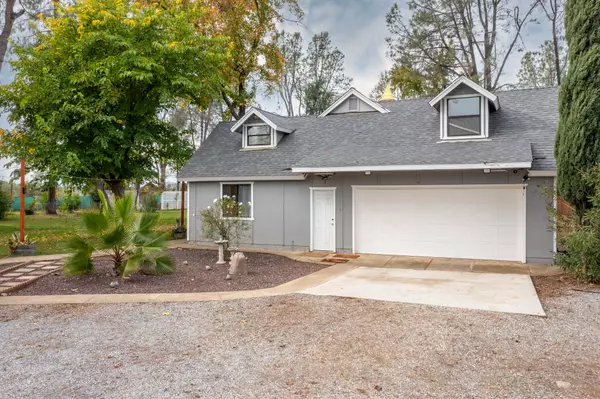
UPDATED:
Key Details
Property Type Single Family Home
Sub Type Single Family Residence
Listing Status Active
Purchase Type For Sale
Square Footage 4,001 sqft
Price per Sqft $229
MLS Listing ID 25-5078
Style Tudor
Bedrooms 7
Full Baths 4
Half Baths 1
Year Built 1980
Lot Size 5.040 Acres
Acres 5.04
Lot Dimensions 5.04
Property Sub-Type Single Family Residence
Source Shasta Association of REALTORS®
Property Description
Interior Features:
• Spacious open floor plan with abundant natural light
• Chef's kitchen featuring top-of-the-line Dacor appliances and a massive built-in refrigerator, built in Dacor Double Oven, Dacor Microwave, Dacor Cooktop, Dacor Dishwasher
• High-end finishes throughout, ideal for comfortable living and entertainingn Tile flooring recentlly added
• Versatile layout with generous bedrooms - perfect for families or multigenerational living
Outdoor Oasis:
• In-ground pool with dedicated bathroom, outdoor shower, and a large full cedar sauna
• Beautiful landscaping with blooming roses, flowering bushes, and multiple fruit trees
• Gazebo (has hosted 2 weddings) - ideal for gatherings and events
• Vineyard with approx. 300 grapevines - enjoy homegrown wine or a hobbyist's dream
• 2 car garage attached +Large 2 car detached garage shop ,plus ample parking for guests, RVs, and equipment
Land & Lifestyle Features:
• Large chicken coop and 2 horseshoe pits
• Fully fence private RV hook-up area with 20x20 covered deck, water, sewer, 50-amp electric, and its own private driveway - great for in-law quarters or rental income
• Workshop plus 3 outdoor sheds for all your tools and toys
• LS tractor with backhoe may be included with the right offer
* Roof Approximately 4 years old with Sprinklers on top
* Plenty of room for Horses cows, sheep, goats, Feed shed for all your pet needs
Whether you're looking for a peaceful retreat, a hobby farm, or a multi-use estate with income potential, this rare property has it all.
Location
State CA
County Shasta
Direction Corner of Happy Valley road and Treat
Interior
Interior Features Vaulted Ceiling, Island, Eating Sp in Kitchen, Breakfast Bar, High Speed Internet, Double Vanity
Heating Electric, Forced Air, Heat Pump, Other
Cooling Evaporative, Central
Flooring Tile, Wall to Wall Carpet
Fireplaces Type Living Room
Fireplace Yes
Window Features Skylight(s)
Heat Source Electric, Forced Air, Heat Pump, Other
Laundry In Unit
Exterior
Parking Features Oversized Parking, Oversized Garage
Pool Inground
Amenities Available Laundry in Complex, Sauna, Gated
View Park, Wooded
Roof Type Composition
Building
Lot Description Level, Private
Building Description Wood Siding, Wood Siding
Foundation Slab
Sewer Septic
Water Public
Architectural Style Tudor
Structure Type Wood Siding
Others
Senior Community No
Tax ID 2050190-043
Security Features Smoke Detector(s),Fire Sprinkler System,Carbon Monoxide Detector(s)
Acceptable Financing Conventional Loan, All Cash to Seller, Cash, FHA/VA, USDA
Listing Terms Conventional Loan, All Cash to Seller, Cash, FHA/VA, USDA
GET MORE INFORMATION




