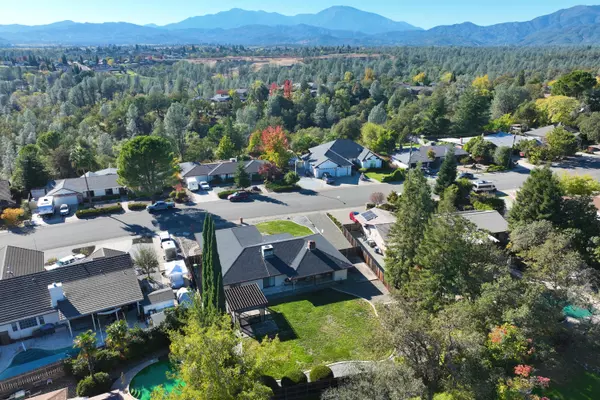
UPDATED:
Key Details
Property Type Single Family Home
Sub Type Single Family Residence
Listing Status Active
Purchase Type For Sale
Square Footage 1,986 sqft
Price per Sqft $226
Subdivision Lake Blvd
MLS Listing ID 25-5027
Style Ranch,Contemporary
Bedrooms 3
Full Baths 2
Half Baths 1
Year Built 1986
Lot Size 0.310 Acres
Acres 0.31
Property Sub-Type Single Family Residence
Source Shasta Association of REALTORS®
Property Description
Upon entering, you'll find both a formal living room and a comfortable family room, each featuring its own inviting brick fireplace - ideal for cozy evenings and entertaining guests. The expansive kitchen boasts durable solid surface counters and elegant tile flooring, providing a welcoming space for culinary creations.
The exterior of this home is just as impressive as the interior, with manicured landscaping in both the front and back yards. Enjoy the privacy and security of newer fencing and the convenience of a gated RV pad, offering ample space for your recreational vehicles. An oversized 3 car garage provides ample indoor parking or shop space.
This prime location offers unparalleled accessibility to everyday amenities. Enjoy proximity to highly-rated schools, diverse shopping options, and the excitement of a new neighborhood park currently under development, promising enhanced recreational opportunities for the community. Neighbors are frequently seen walking and smiling on the neighborhood sidewalks. Home backs up to city owned greenspace. This home truly represents a rare chance to acquire a piece of history, kept tastefully current in a vibrant and increasingly valuable area.
Location
State CA
County Shasta
Community Lake Blvd
Direction Lake Blvd to Panorama Dr
Interior
Interior Features Breakfast Bar, High Speed Internet, Double Vanity
Heating Forced Air
Cooling Central
Flooring Tile, Wall to Wall Carpet
Fireplaces Type Living Room
Fireplace Yes
Window Features Window Coverings,Double Pane Windows
Heat Source Forced Air
Laundry In Unit
Exterior
Parking Features RV
View Wooded, City
Roof Type Composition
Building
Lot Description Level, City Lot
Building Description Brick,Stucco, Brick,Stucco
Foundation Slab
Sewer Sewer
Water Public
Architectural Style Ranch, Contemporary
Structure Type Brick,Stucco
Others
Senior Community No
Tax ID 113-170-002
Ownership Seller
Security Features Smoke Detector(s),Carbon Monoxide Detector(s)
Acceptable Financing Cash to New Loan
Listing Terms Cash to New Loan
Virtual Tour https://mls.kuu.la/share/collection/7HGJy?fs=1&vr=1&sd=1&initload=0&thumbs=1
GET MORE INFORMATION




