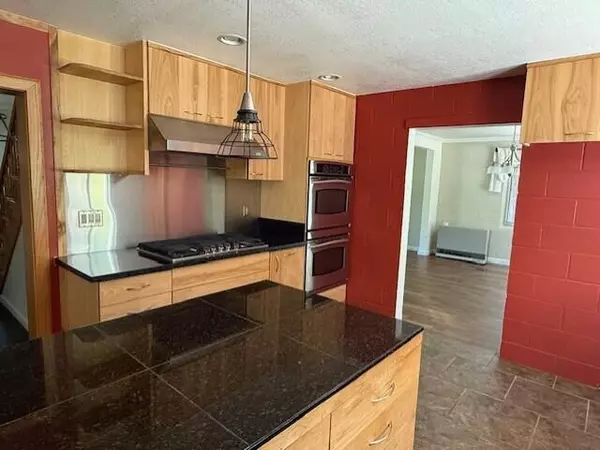
UPDATED:
Key Details
Property Type Single Family Home
Sub Type Single Family Residence
Listing Status Active
Purchase Type For Sale
Square Footage 2,584 sqft
Price per Sqft $154
MLS Listing ID 25-4863
Style Traditional
Bedrooms 3
Full Baths 2
Half Baths 1
Year Built 1950
Lot Size 0.510 Acres
Acres 0.51
Property Sub-Type Single Family Residence
Source Shasta Association of REALTORS®
Property Description
This beautifully updated home combines modern comfort with timeless elegance, offering refined living spaces inside and out. Step into a thoughtfully designed interior where every detail has been crafted for both beauty and function.
The stunning 11x35 gourmet kitchen is a true centerpiece — featuring a 9-foot granite island, stainless steel 5-burner stove, tankless water heater, and custom cabinetry with 24 drawers and 18 cupboards for incredible storage. Tile flooring in the kitchen and laundry area complements the sleek finishes, while laminate floors and plush carpeting in the upstairs bedrooms create a warm, inviting atmosphere.
Enjoy cozy evenings by the free-standing wood stove, with year-round comfort provided by three mini-split units and two monitor heaters.
The luxurious upstairs bathroom is a private retreat with a large jetted Jacuzzi tub, perfect for unwinding at the end of the day.
Step outside to experience an entertainer's dream — a full-length back deck, designer stamped concrete patio with a 20x12 covered area, and beautifully landscaped front and back yards. The property is fully fenced and features a vibrant flower garden in front, expansive lawn areas, and a large fenced garden space ideal for the green thumb.
Additional amenities include:
30x10 covered storage area for pets, yard equipment, or wood
Detached 28x16 garage with double-door storage
Generator included
Newly painted interior
Roof recently treated with Renueit from Roof Savers (17-year transferable warranty)
Deeded alley access to side driveway
Every element of this home has been designed for comfort, quality, and style — a true sanctuary offering the best of indoor luxury and outdoor living.
Location
State CA
County Shasta
Direction Take HWY 299E to Burney. Turn right on Marquette St, turn right on Ponderosa Ave, house is on the left.
Interior
Interior Features Island, Eating Sp in Kitchen, Pantry, Double Vanity
Cooling Mini-Split
Flooring Laminate, Tile, Wall to Wall Carpet
Fireplaces Type Living Room
Fireplace Yes
Window Features Double Pane Windows
Exterior
Parking Features Oversized Parking, Off Street
Community Features Pool
View City
Roof Type Composition
Building
Lot Description Level, City Lot
Building Description Comp Plank,Other, Comp Plank,Other
Foundation Block, Raised
Sewer Sewer, Public Sewer
Architectural Style Traditional
Structure Type Comp Plank,Other
Others
Senior Community No
Tax ID 028-310-046
Ownership Seller
Security Features Smoke Detector(s),Carbon Monoxide Detector(s)
Acceptable Financing Conventional Loan, All Cash to Seller, Cash, Cash to New Loan, FHA/VA, FHA, USDA, VA
Listing Terms Conventional Loan, All Cash to Seller, Cash, Cash to New Loan, FHA/VA, FHA, USDA, VA
GET MORE INFORMATION




