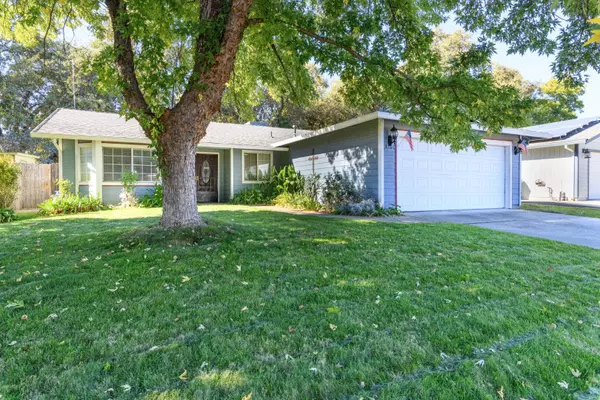
UPDATED:
Key Details
Property Type Single Family Home
Sub Type Single Family Residence
Listing Status Active
Purchase Type For Sale
Square Footage 1,382 sqft
Price per Sqft $252
Subdivision Creekside
MLS Listing ID 25-4850
Style Ranch
Bedrooms 3
Full Baths 2
Year Built 1994
Lot Size 9,147 Sqft
Acres 0.21
Property Sub-Type Single Family Residence
Source Shasta Association of REALTORS®
Property Description
Welcome to this move-in-ready 3-bedroom, 2-bath home nestled in the desirable, family-friendly Creekside subdivision in Anderson. From top to bottom, this home has been thoughtfully refreshed to offer both comfort and style.
Enjoy peace of mind with a newer roof and a refreshed kitchen featuring brand-new appliances — including a stove, microwave, side-by-side refrigerator, dishwasher, sink, and faucets — all designed to elevate the space. Additional updates include a new water heater and garbage disposal, providing convenience and efficiency throughout.
Custom touches add charm and polish, such as elegant tile work, a relaxing jetted tub, a new front door and screen, new garage door, and a sprinkler system to keep the yard looking pristine. The landscaping has been refreshed with roses and ground cover, creating great curb appeal and a welcoming outdoor atmosphere.
The home also features a covered back porch — perfect for relaxing or entertaining. A bonus room (not included in the square footage) offers flexibility as an office, hobby space, guest room, or studio. For those with extra vehicles or recreational gear, there's dedicated RV and boat parking for added convenience.
Backing to green, undeveloped land with majestic oak shade trees, the backyard offers privacy, open views, and a tranquil setting for outdoor enjoyment. Located close to schools, shopping, and local amenities, this property perfectly combines comfort, updates, and value. Don't miss this beautifully updated Creekside gem!
Location
State CA
County Shasta
Community Creekside
Direction From I-5, take North St exit, Left on North St, Right on Driftstone Dr
Interior
Heating Forced Air
Cooling Central
Flooring Tile, Vinyl, Wall to Wall Carpet
Window Features Double Pane Windows
Heat Source Forced Air
Exterior
Parking Features Oversized Parking, Boat
View Wooded
Building
Lot Description Level, City Lot
Building Description T1-11,Wood Siding, T1-11,Wood Siding
Foundation Slab
Sewer Public Sewer
Water Public
Architectural Style Ranch
Structure Type T1-11,Wood Siding
Others
Senior Community No
Tax ID 201-780-004-000
Security Features Smoke Detector(s),Carbon Monoxide Detector(s)
Acceptable Financing Submit
Listing Terms Submit
GET MORE INFORMATION




