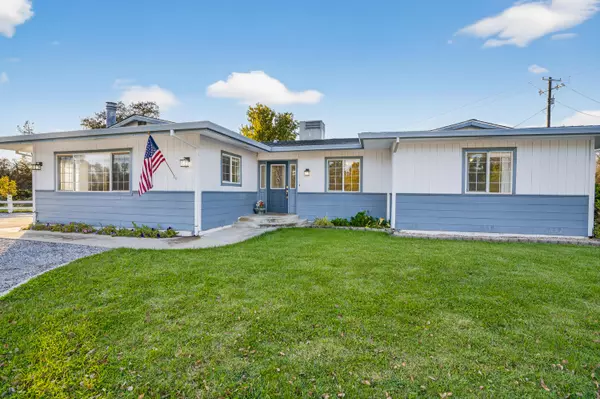
UPDATED:
Key Details
Property Type Single Family Home
Sub Type Single Family Residence
Listing Status Active
Purchase Type For Sale
Square Footage 2,037 sqft
Price per Sqft $255
MLS Listing ID 25-4659
Style Traditional,Ranch
Bedrooms 3
Full Baths 2
Half Baths 1
Year Built 1984
Lot Size 3.760 Acres
Acres 3.76
Property Sub-Type Single Family Residence
Source Shasta Association of REALTORS®
Property Description
Step inside and you're greeted by sunlight streaming across luxury vinyl plank floors, an open living area, and a kitchen that's both practical and elegant — complete with granite countertops, a center island, pull-out cabinetry, and a dining space that invites slow mornings and easy gatherings.
The bonus room is anchored by a cozy wood-burning fireplace, ready to transform into your second living area, creative studio, or maybe just your personal retreat when the day winds down.
With a new roof (2023), new HVAC system (2024), walk-in pantry, indoor laundry, and an efficient heat pump, every detail has been considered for comfort and ease. Outside, two permitted shops/garages offer endless possibilities — from hobbies to home projects — while a seasonal creek adds that touch of country magic you can't quite bottle.
The land is open and usable, ready for cross-fencing if you've been dreaming of keeping horses, goats, or simply more space to roam.
Private, peaceful, and full of character — this property captures the best of country living without giving up modern convenience. A rare blend of quiet and connected, just minutes from town.
Location
State CA
County Shasta
Direction Hwy 299 East past Shasta College. Turn left on Jack Pine Lane. Home is on the left side almost at the end of the road.
Interior
Interior Features Vaulted Ceiling, Eating Sp in Kitchen, Pantry, High Speed Internet, Double Vanity
Heating Forced Air, Heat Pump, Wood Stove
Cooling Central
Flooring Luxury Vinyl
Window Features Window Coverings,Double Pane Windows
Heat Source Forced Air, Heat Pump, Wood Stove
Exterior
Parking Features Oversized Parking, RV, Boat, Oversized Garage
View Wooded, Filter, Panoramic
Roof Type Composition
Building
Lot Description Level
Foundation Raised
Sewer Septic
Architectural Style Traditional, Ranch
Others
Senior Community No
Tax ID 079-100-003-000
Ownership Seller
Security Features Smoke Detector(s),Carbon Monoxide Detector(s)
Acceptable Financing Conventional Loan, Cash, Cash to New Loan, FHA/VA
Listing Terms Conventional Loan, Cash, Cash to New Loan, FHA/VA
GET MORE INFORMATION




