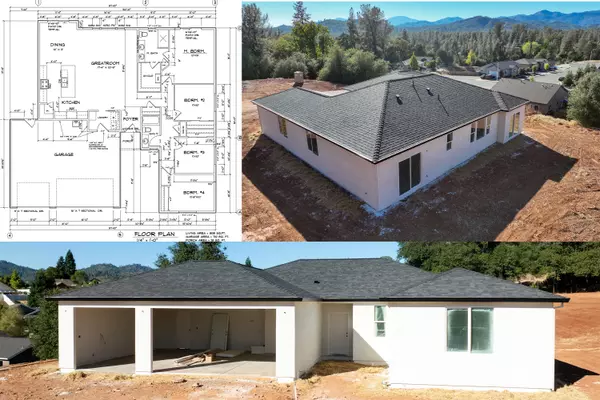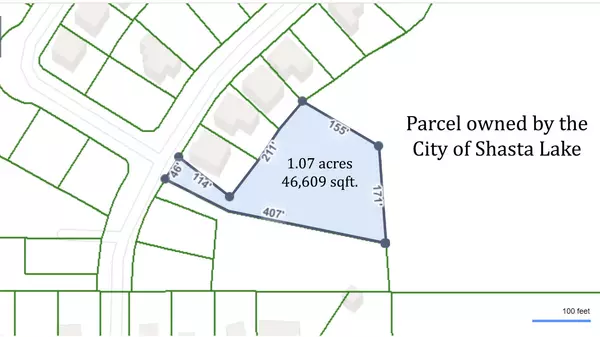
UPDATED:
Key Details
Property Type Single Family Home
Sub Type Single Family Residence
Listing Status Active
Purchase Type For Sale
Square Footage 1,828 sqft
Price per Sqft $289
Subdivision Oakridge Estates
MLS Listing ID 25-4368
Style Ranch,Contemporary
Bedrooms 4
Full Baths 2
Construction Status Under Construction
Year Built 2025
Lot Size 1.070 Acres
Acres 1.07
Property Sub-Type Single Family Residence
Source Shasta Association of REALTORS®
Property Description
Location
State CA
County Shasta
Community Oakridge Estates
Direction Shasta Dam Blvd to Ashby, to Woodley to Craftsman.
Interior
Interior Features High Ceiling, Vaulted Ceiling, Eating Sp in Kitchen, Pantry, Breakfast Bar, High Speed Internet
Heating Forced Air
Cooling Central
Window Features Double Pane Windows
Heat Source Forced Air
Exterior
Parking Features RV
View Mountain, Wooded, Open, Panoramic
Roof Type Composition
Building
Lot Description Level, City Lot
Building Description Stucco, Stucco
Foundation Slab
Sewer Sewer
Water Public
Architectural Style Ranch, Contemporary
Structure Type Stucco
New Construction No
Construction Status Under Construction
Others
Senior Community No
Tax ID 006 940 004
Ownership Seller
Security Features Smoke Detector(s),Fire Sprinkler System,Carbon Monoxide Detector(s)
Acceptable Financing Cash to New Loan
Listing Terms Cash to New Loan
GET MORE INFORMATION




